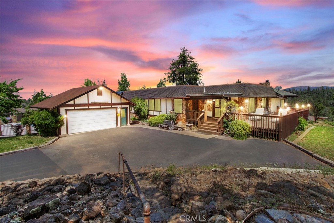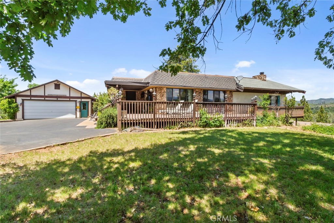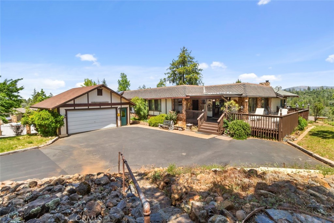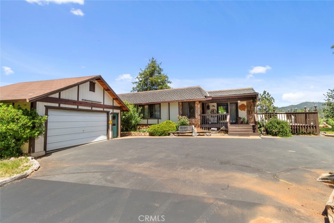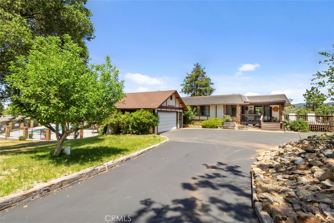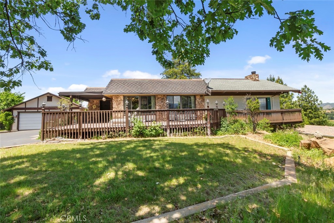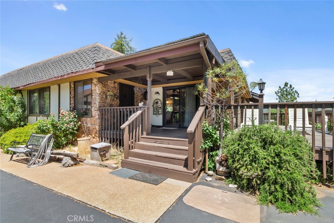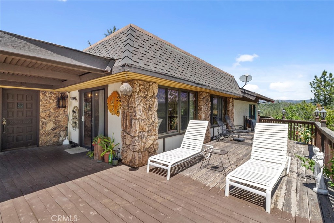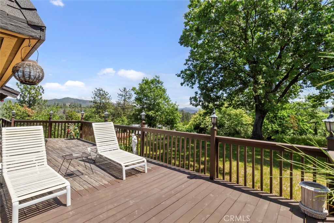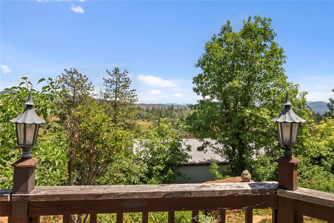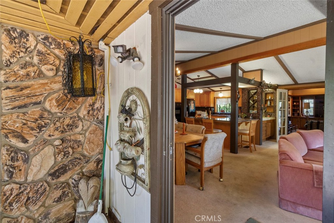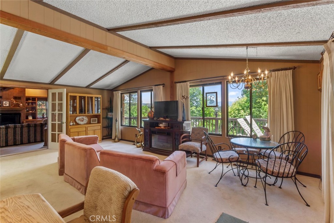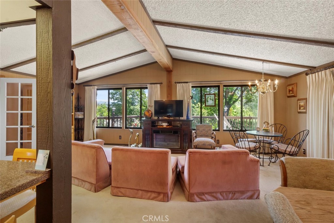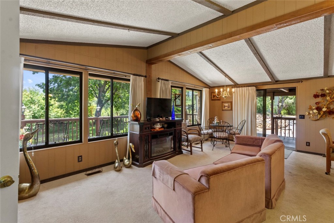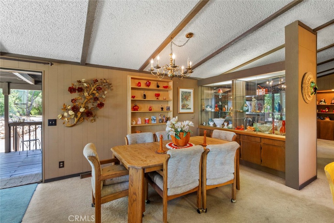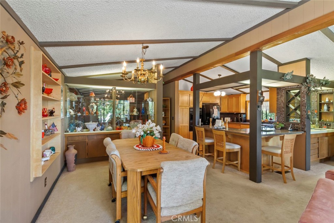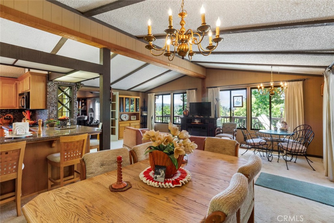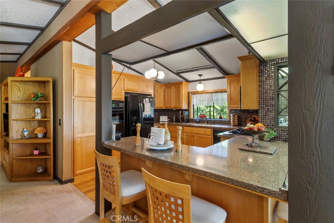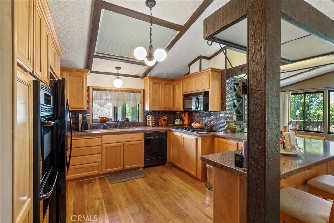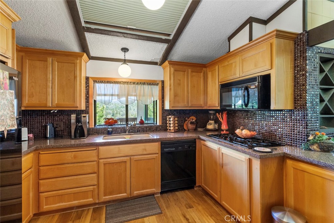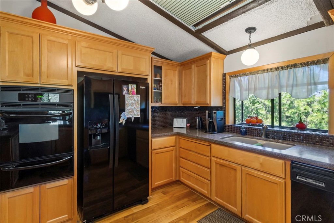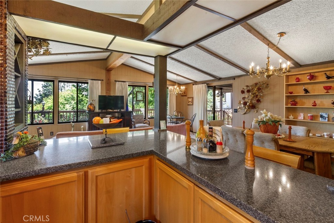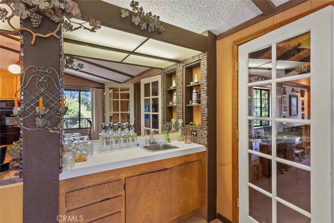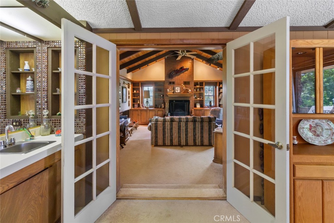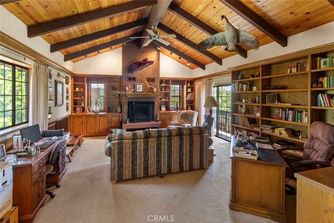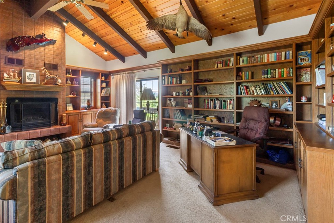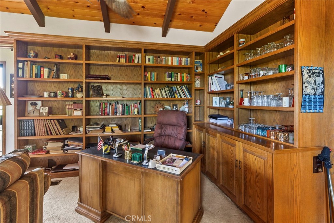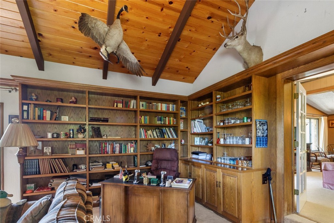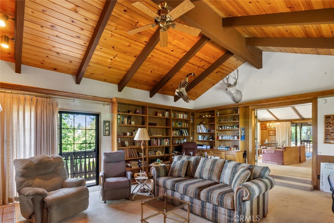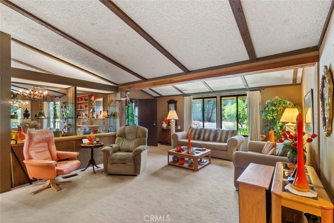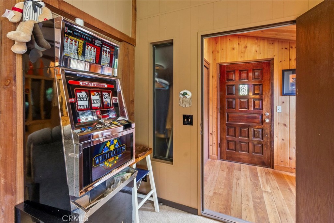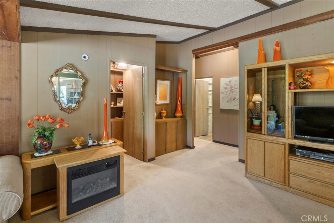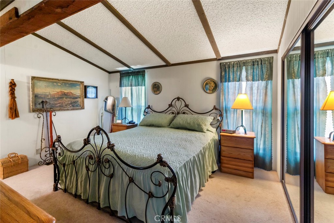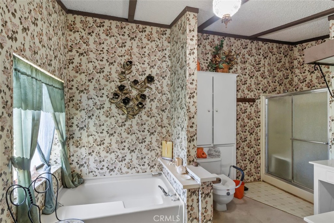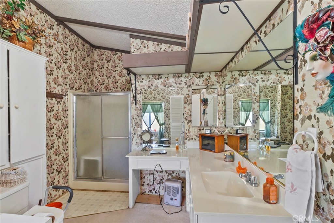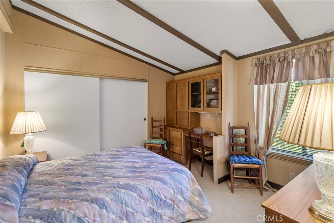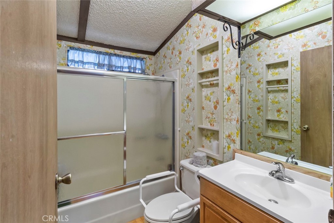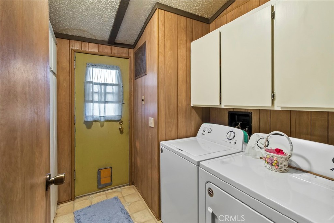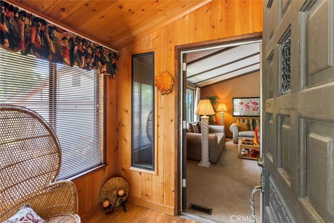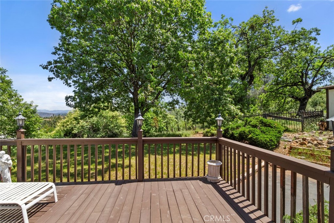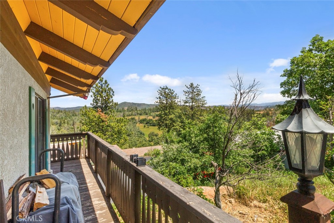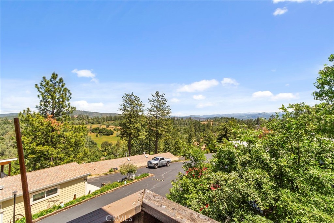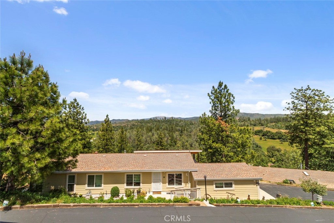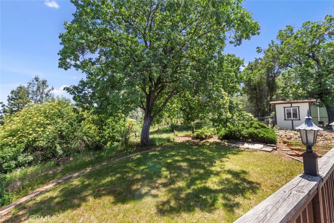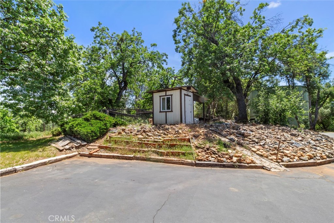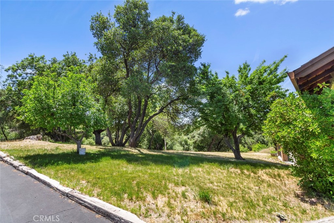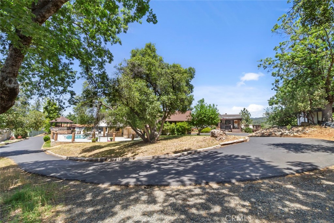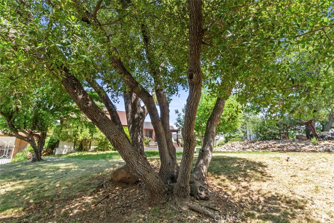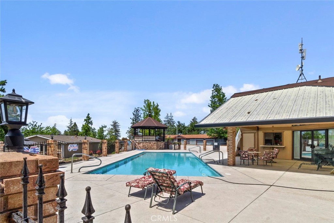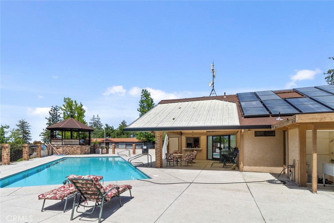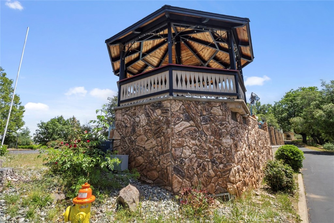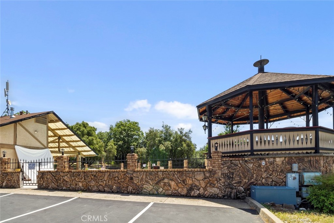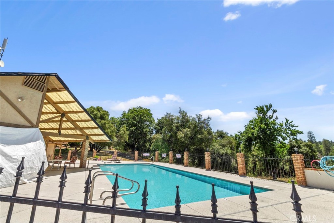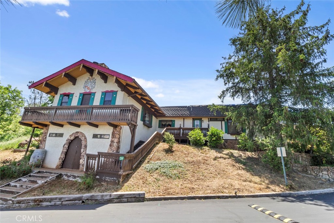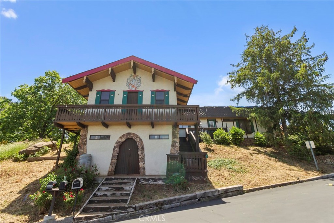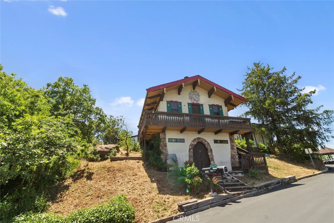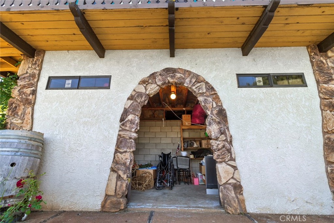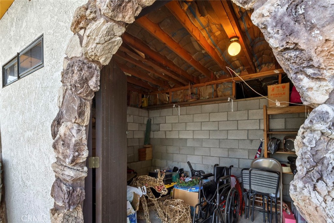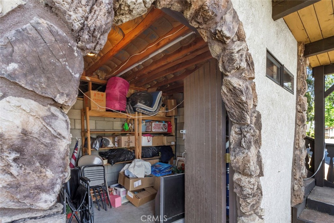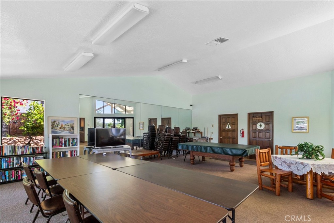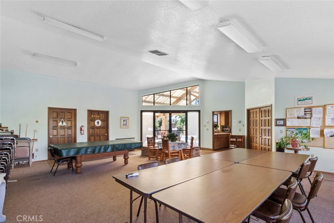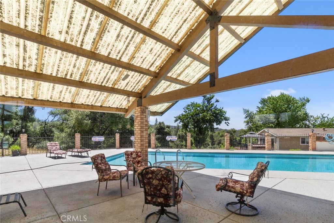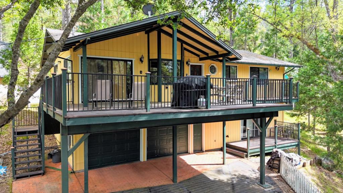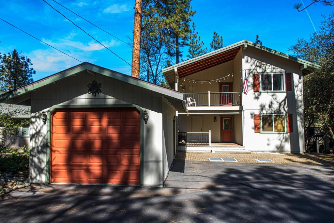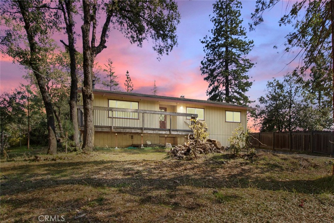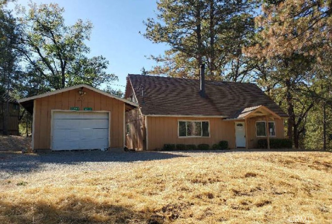Overview
- Residential
- 2
- 2
- 2
- 2045
- 320507
Description
Welcome to your own Tyrolean-style retreat in the Sierra foothills – a home rich in charm, history, and character. Built in the late 1970s by the Cathrein family, this was the first home in what became a one-of-a-kind 55+ community. Inspired by the Austrian-German Tyrol region, it features custom architecture, a triple-wide manufactured layout on a permanent foundation, a stick-built great room addition, and a castle-style basement wine cellar with split door and stone surround. Nestled on an elevated lot surrounded by mature oaks and evergreens, the property feels like a private park. The wraparound paved driveway offers extra parking and space for RVs, boats, or gatherings. A large front deck provides sweeping Sierra views and a quiet space to relax among visiting deer and wild turkeys. Step inside through a carved wooden front door into a foyer wrapped in stained pine. Vaulted ceilings and exposed beams define the spacious living room, dining area, and family room with built-in wet bar and wall of windows. The kitchen is outfitted with granite countertops, stainless undermount sink, handsome cabinetry, matching appliances, and lots of storage. French doors open to a dramatic library featuring a floor-to-ceiling tiled fireplace, built-in oak shelving, and private access to the side deck. The oversized primary suite includes vaulted ceilings, dual windows, a luxurious en-suite with soaking tub, walk-in shower, dual vanity, and makeup station. A spacious second bedroom offers a bay window and scenic views, while the hallway bath features a tub/shower combo and upgraded oak vanity. The indoor laundry room has built-in storage and its own exterior door to the deck. Additional amenities include an oversized detached 2-car garage with workshop potential, a charming shed perfect as a detached office, and immediate access to the community’s clubhouse, pool, and raised gazebo. Community utilities include private water and sewer systems. A one-of-a-kind home in a legacy neighborhood. Welcome Home!!!
Details
Updated on July 24, 2025 at 2:02 pm Listed by Dan Phipps, Professional Realty Associates- Property ID: 320507
- Price: $350,000
- Property Size: 2045 Sqft
- Land Area: 10019 Square Feet
- Bedrooms: 2
- Bathrooms: 2
- Garages: 2
- Year Built: 1980
- Property Type: Residential
- Property Status: Active
Features
Mortgage Calculator
- Down Payment
- Loan Amount
- Monthly Mortgage Payment
- Property Tax
- Home Insurance
- PMI
- Monthly HOA Fees

