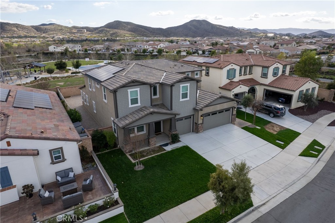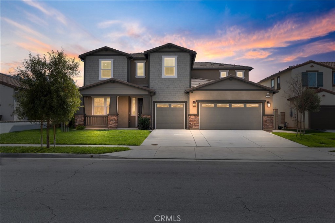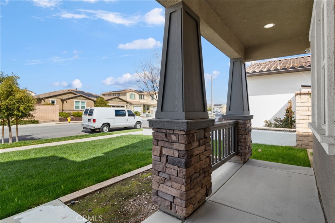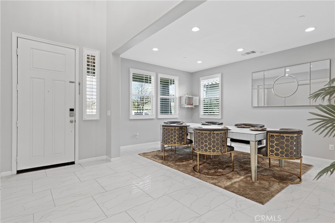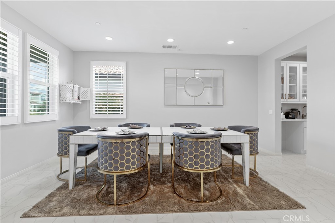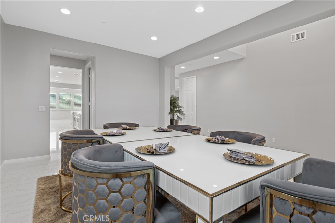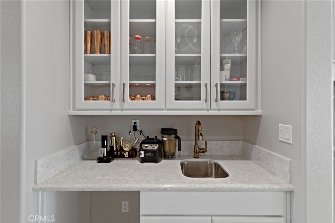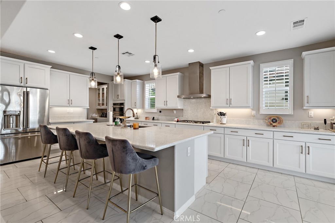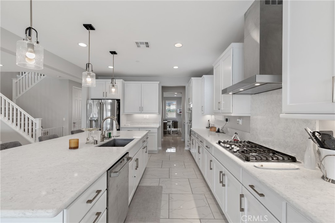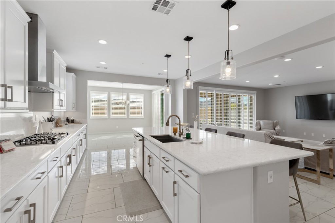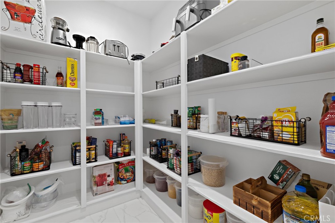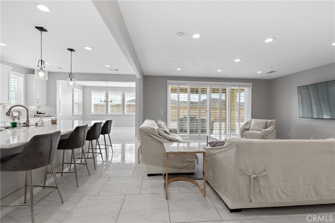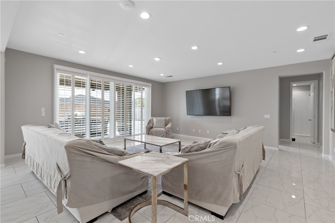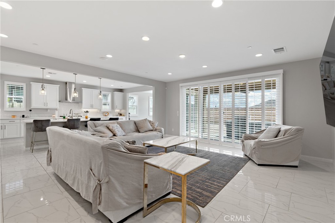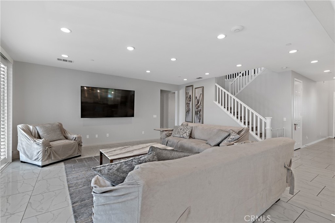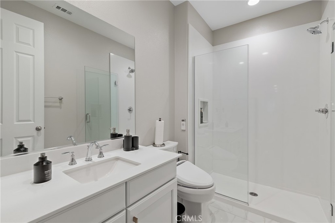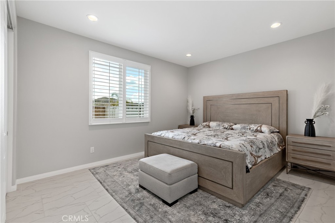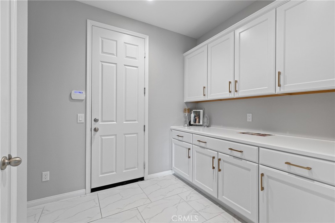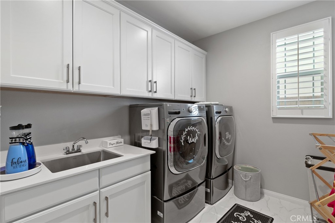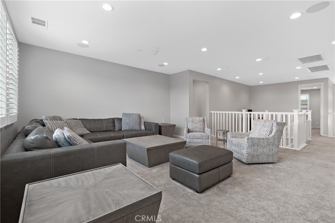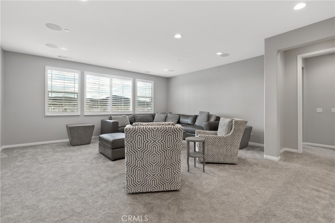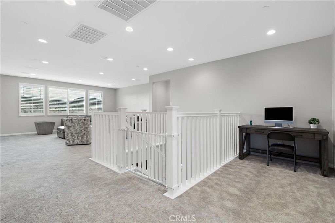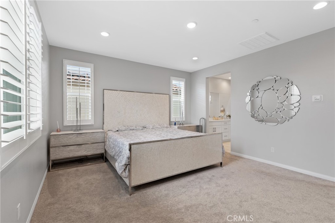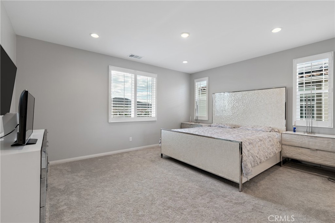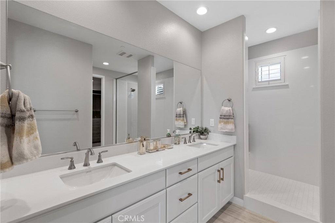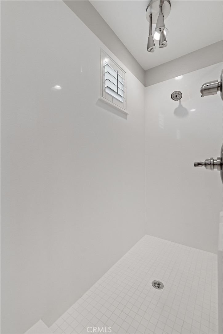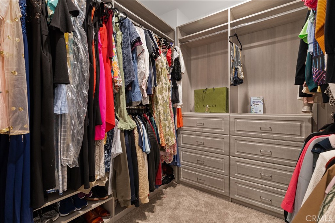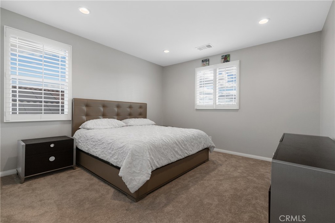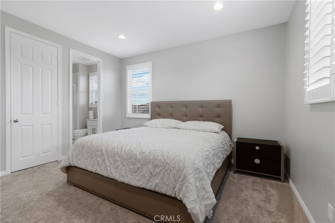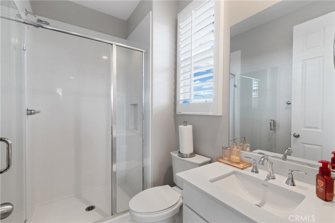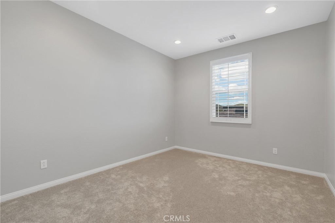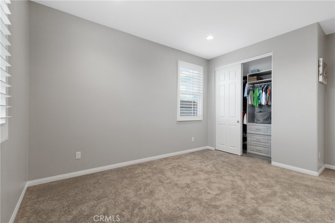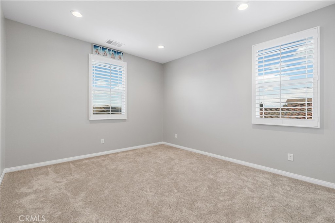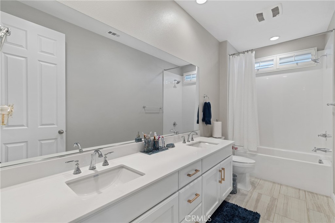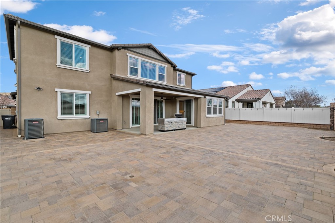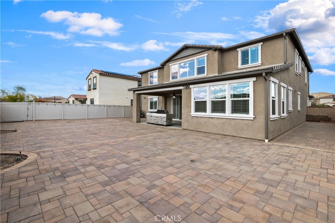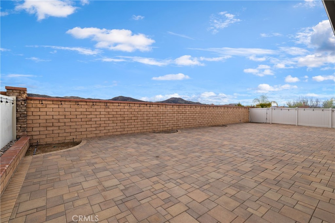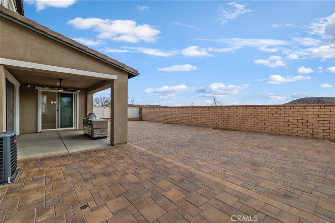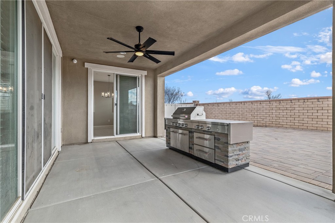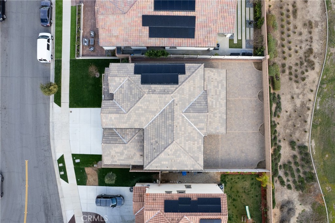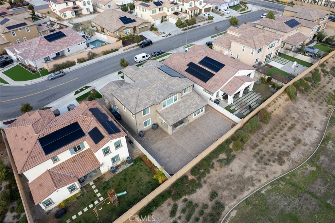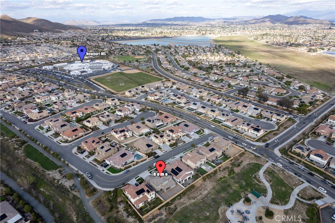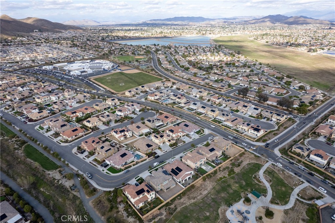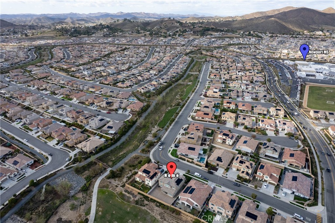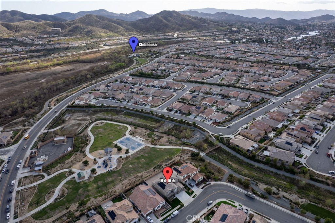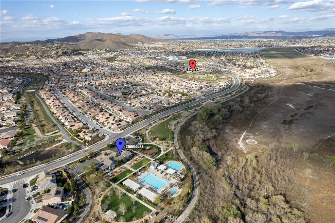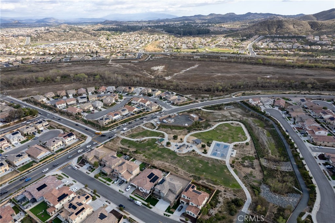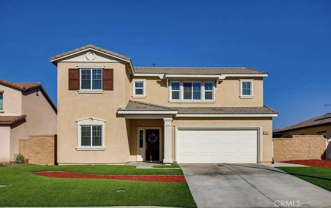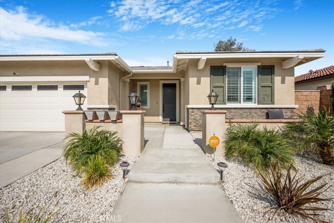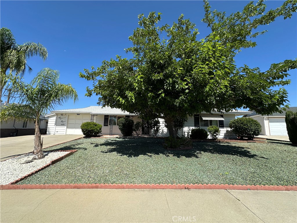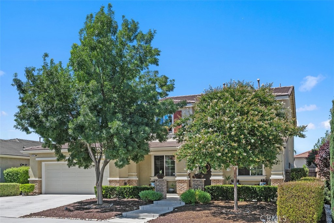Overview
- Residential
- 5
- 4
- 3
- 3682
- 333178
Description
Built by Richmond American this is an exquisitely upgraded & impeccably maintained home in Audie Murphy Ranch. Located one home away from a trail w/ exercise stations. Enter home through the 8 ft. door & step into a sophisticated two-story foyer. To the side, the formal dining room exudes timeless charm, ideal for memorable gatherings. Beyond the dining room & pantries lies the heart of the home—a breathtaking designer kitchen that flows into the expansive great room & the morning room, where abundant light enhances the space’s warmth & elegance. The kitchen boasts Lusso Quartz counters, pendant lights, white cabinets accented w/ Champagne bronze hardware, under-cab lighting & an upgraded Café SS appliance package, including built-in oven, microwave, gas range, & designer hood. The island w/ seating, sink & dishwasher overlook the great room. There is a spacious pantry appliances & food storage and the serving pantry has quartz countertops, sink & cabinetry, offers add’l space for a coffee station, desserts, etc. & has a niche for a wine or mini refrigerator. The main floor bedroom (by bathroom) can be a home office, guest room, or playroom. The bathroom has Glacier White Piedrafina Cultured Marble counters, upgraded toilet w/ bidet, bowl light, heated seat, upgraded fixtures, and a custom marble shower with seamless glass door and a rain shower head. The laundry room incl. a built-in sink, cultured marble counters & more cabinets. Upstairs, an impressive loft offers space for billiards & a TV seating area. On the other side is an open area w/ desk for homework, computer work, or gaming. Each bedroom has a custom closet & all rooms have extra recessed lighting and plantation shutters. The primary suite has West and South-facing windows. The primary restroom includes a marble shower extending the room’s length & has dual custom fixtures & a bench. An add’l suite w/ private bathroom is ideal for guests. Two more upper bedrooms share a secondary bath w/ a marble tub/shower combo. The three car garage has epoxy flooring, an EV electrical outlet, storage racks, two garage door openers, service door to side yard & tankless water heater. Exterior upgrades include a patio cover built w/ the home’s quality materials, ceiling fan, add’l exterior outlets, floodlight with switch, rain gutters, an upgraded electric sub-panel, plumbed gas outdoor bbq island, owned solar panels & professionally set pavers & more!
Details
Updated on August 1, 2025 at 4:44 am Listed by Amy Maidment, RE/MAX Empire Properties- Property ID: 333178
- Price: $998,888
- Property Size: 3682 Sqft
- Land Area: 7405 Square Feet
- Bedrooms: 5
- Bathrooms: 4
- Garages: 3
- Year Built: 2021
- Property Type: Residential
- Property Status: Active
Mortgage Calculator
- Down Payment
- Loan Amount
- Monthly Mortgage Payment
- Property Tax
- Home Insurance
- PMI
- Monthly HOA Fees

