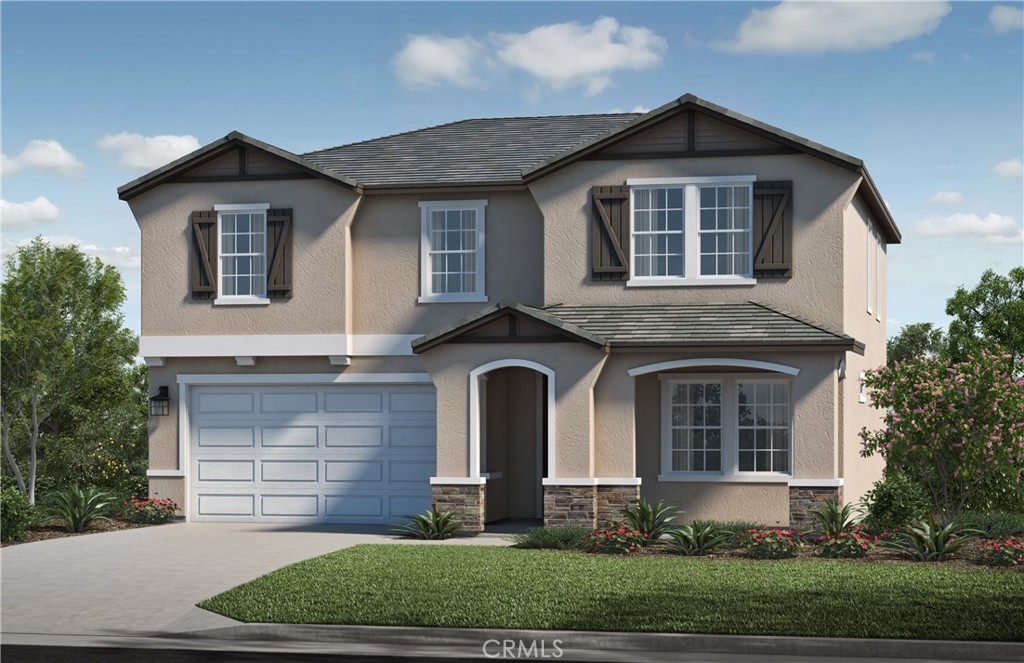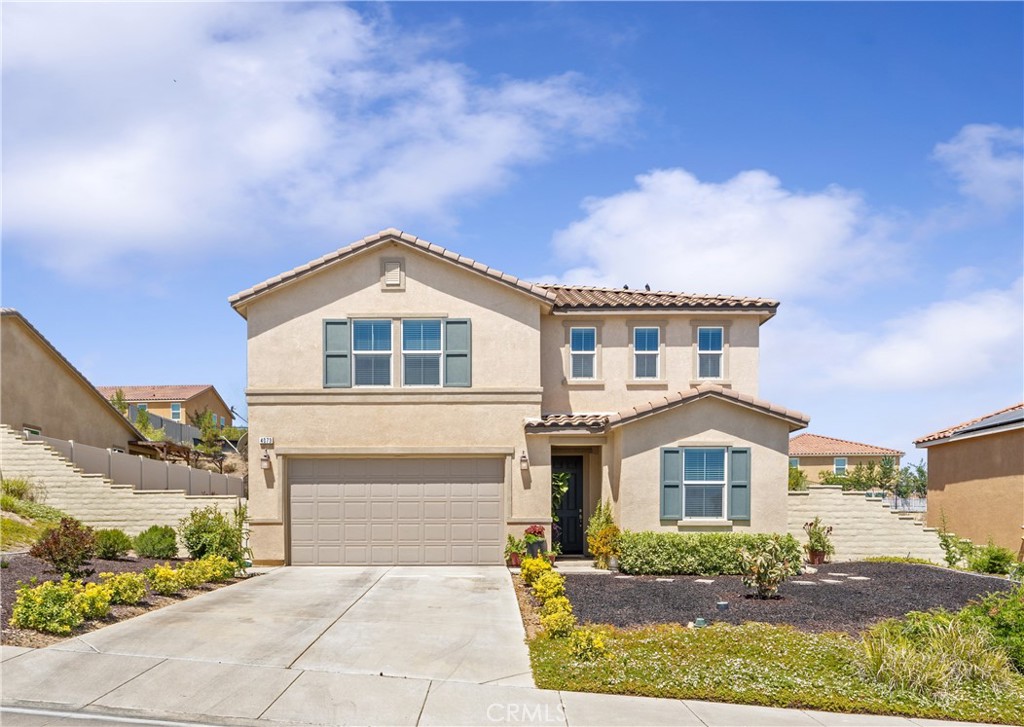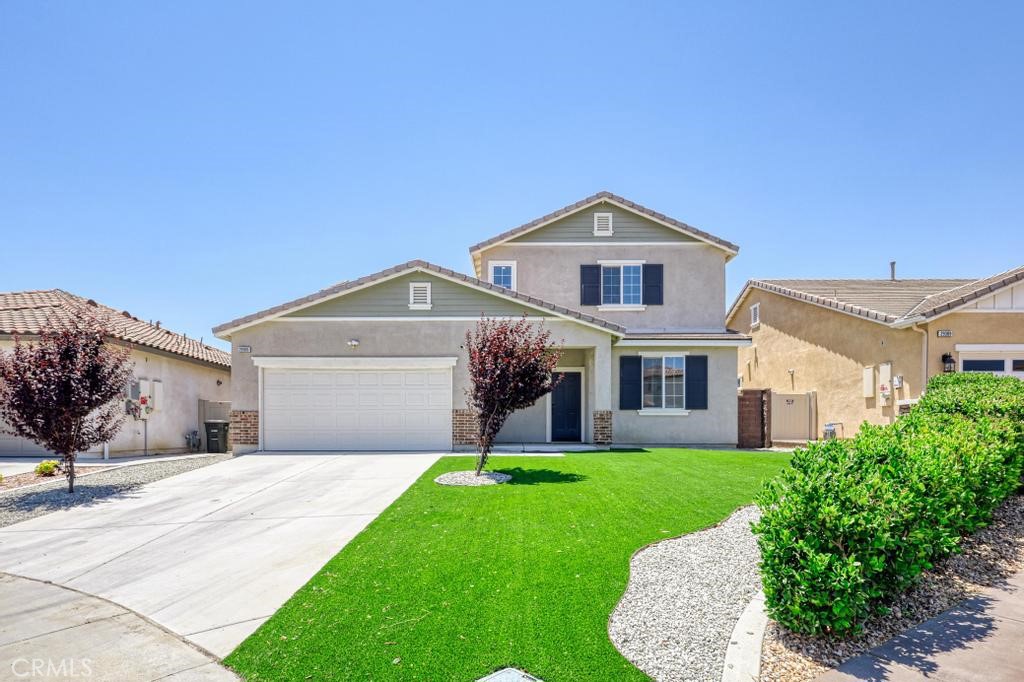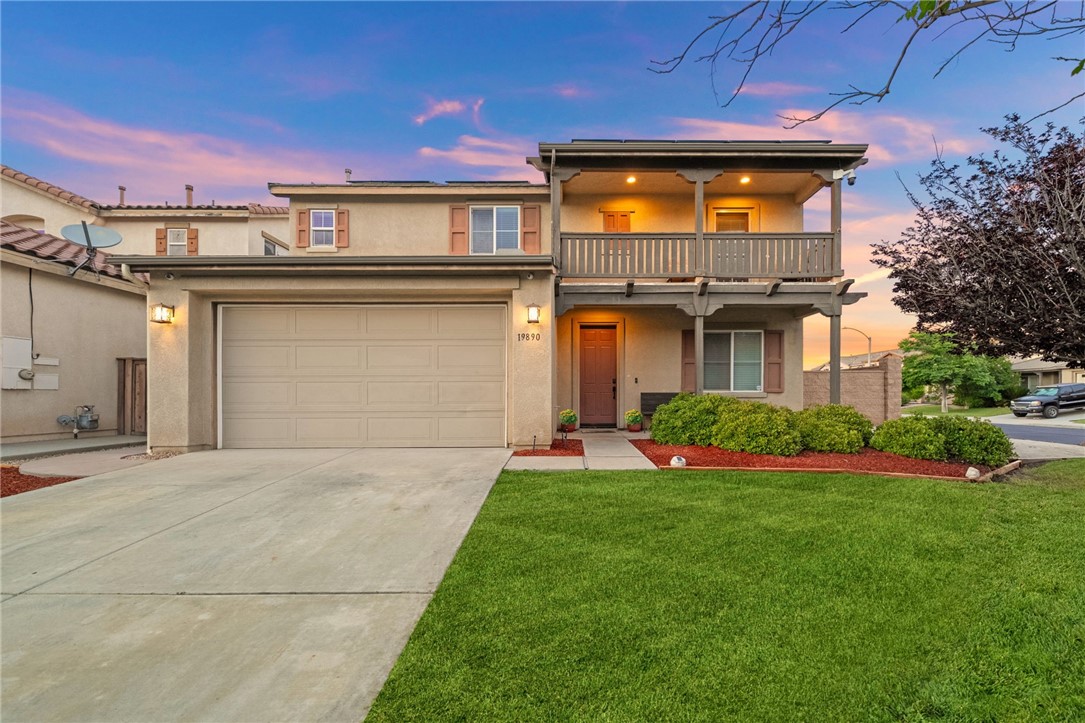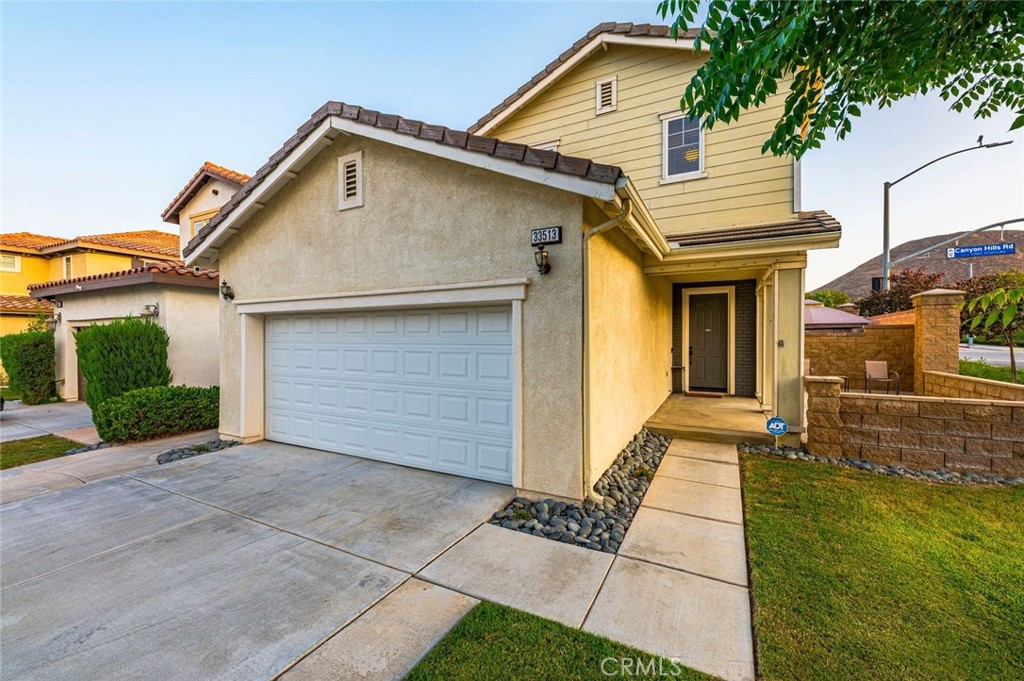Overview
- Residential
- 4
- 3
- 2
- 2519
- 191214
Description
This spacious two-story 2519 Plan features a beautifully designed open concept floor plan with a sliding patio door inviting your entertaining to flow outside, Experience contemporary living in this thoughtfully designed, two-story home, which showcases water-efficient front yard landscaping and a covered front porch. Inside, discover an open floor plan with a spacious great room that boasts quad sliding doors. The kitchen is equipped with an island, Shaker-style maple cabinets, Carrara Miksa™ quartz countertops and Whirlpool® stainless steel appliances. Upstairs, a versatile loft awaits. The primary bath features cultured marble countertops, oval undermount sinks, a tub and separate walk-in shower. Enjoy the outdoors on the back patio slab. Additional highlights include a solar energy system (purchase or lease required), LED lighting, smart thermostat and electric charging station pre-wiring. Photo is a rendering of the model. Buyer can either lease or purchase the Solar.
Details
Updated on June 30, 2025 at 12:34 am Listed by PATRICIA MARTINEZ, KB HOME- Property ID: 191214
- Price: $670,990
- Property Size: 2519 Sqft
- Land Area: 6953 Square Feet
- Bedrooms: 4
- Bathrooms: 3
- Garages: 2
- Year Built: 2024
- Property Type: Residential
- Property Status: Active
Mortgage Calculator
- Down Payment
- Loan Amount
- Monthly Mortgage Payment
- Property Tax
- Home Insurance
- PMI
- Monthly HOA Fees

