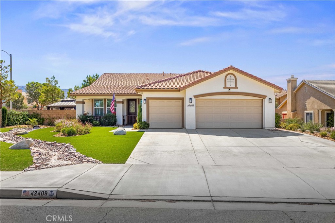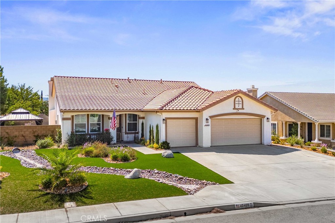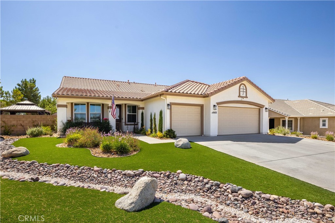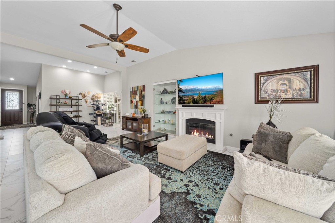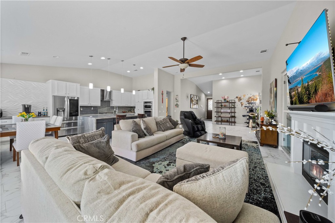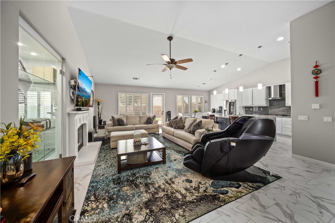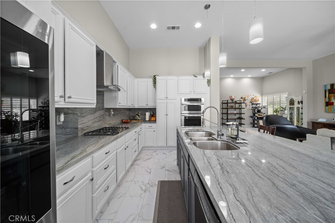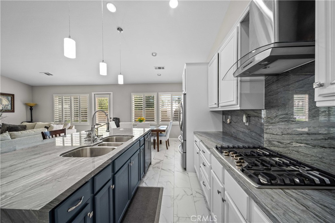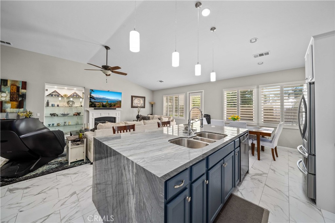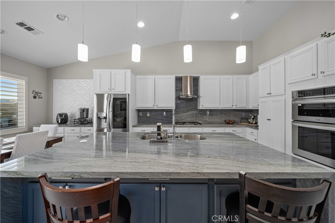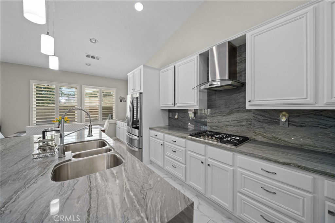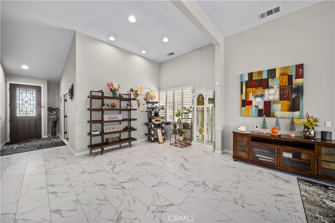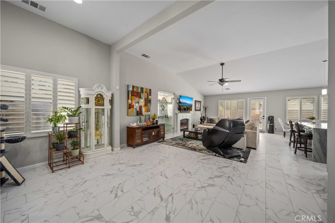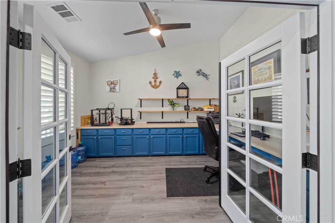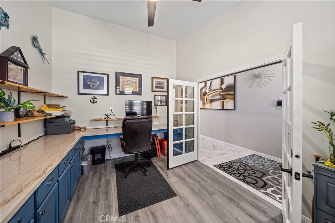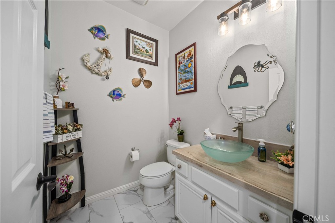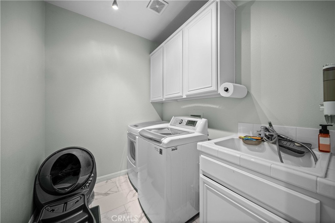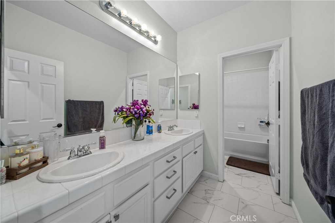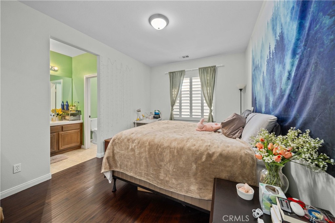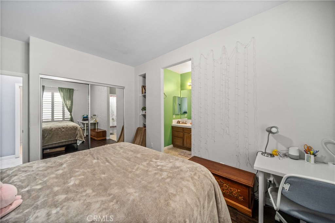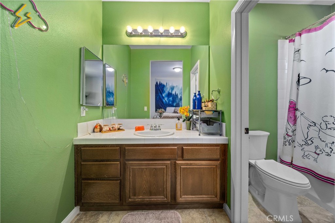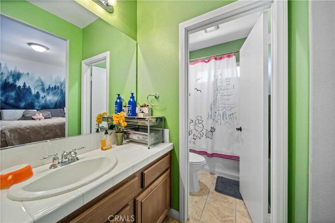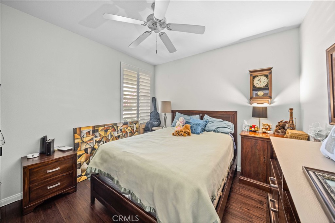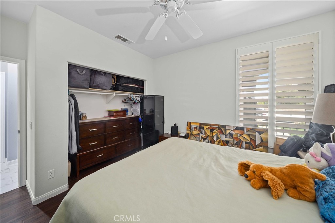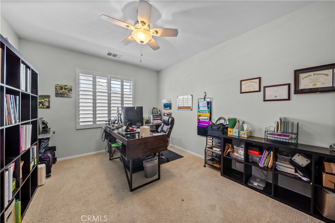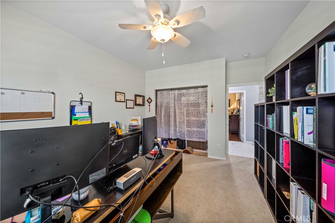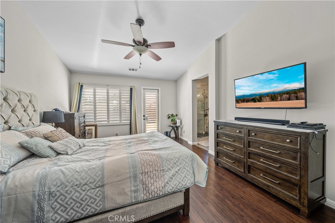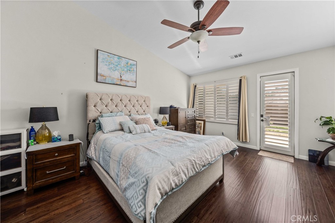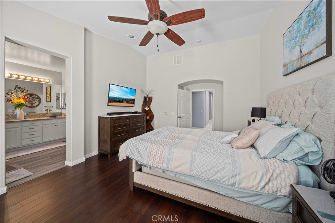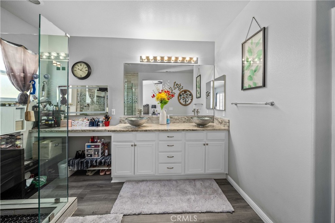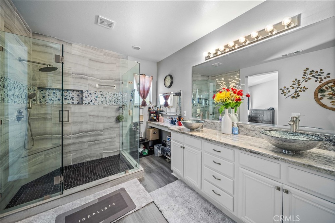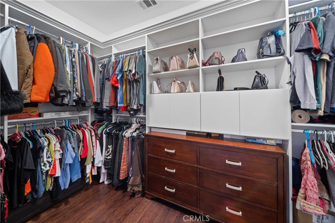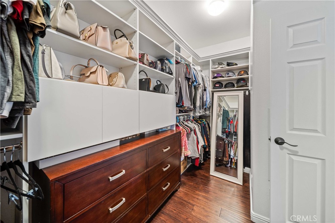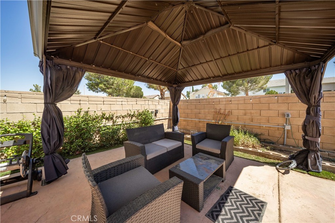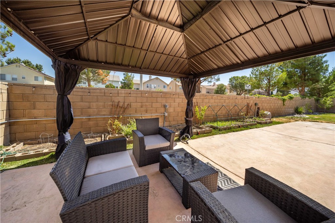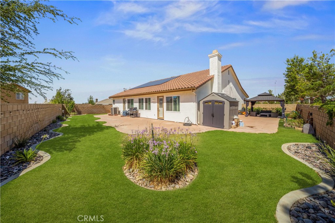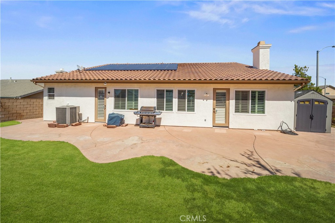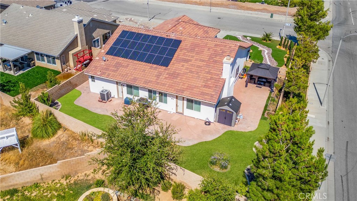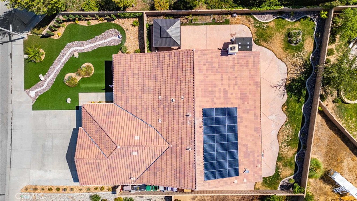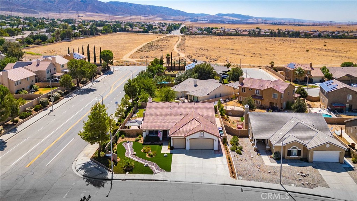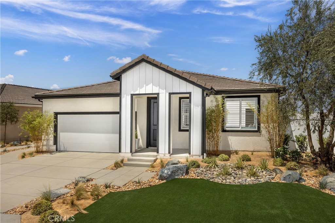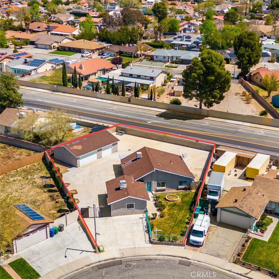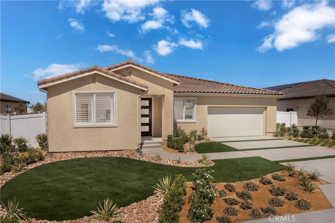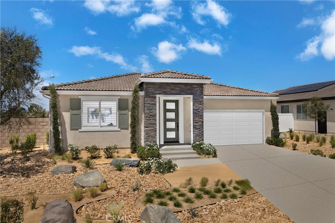Overview
- Residential
- 4
- 4
- 3
- 2638
- 333969
Description
HUGE PRICE ADJUSTMENT!!! Stunning sprawling single story one-of-a-kind home!! Welcome to this spectacular single-story estate tucked on a premium 10,000+ sq ft corner lot. Home features over 2,600 sq ft of luxury living and $150,000 in recent upgrades in one of Quartz Hill’s most sought-after neighborhoods. From the moment you arrive, you’ll be captivated by the fully remodeled front yard, featuring lush AstroTurf, a decorative river rock stream, uplighting that creates breathtaking ambiance at night, mature hardscaping, a gated courtyard, and a showpiece custom leaded glass front door. Step inside to discover soaring vaulted cathedral ceilings, a bright open floor plan, plantation shutters and all-new dual pane windows throughout. This meticulous home has 4-bedroom, 3.5-bath home also includes a private den/office with custom built-in cabinetry and granite counters — perfect for working from home in style. The heart of the home is a chef’s dream with remodeled kitchen featuring stunning granite counters, a full backsplash, and a massive center island with a three-bowl utility sink. State-of-the-art stainless steel appliances include a built-in stacked microwave/oven, 5-burner gas range, vent hood, and dishwasher. White cabinetry pairs with a bold blue island with waterfall granite countertop, all beautifully set atop brand-new 20” ceramic marble-look tile. Entertain in the breakfast nook, formal dining room, or family room which features an elegant alcove with built-in glass display shelving and lighting. Retreat to the double-door master suite with private backyard access and a spa-inspired remodeled master bath. Enjoy a floor-to-ceiling custom tile shower, wall-to-wall vanity with granite vessel sinks and makeup station, and a walk-in closet with wraparound built-ins. One of the additional bedrooms includes a private en suite — perfect for guests or in-laws. Additional upgrades include PAID FOR SOLAR, a water softener system, designer interior paint, guest and hall bath. There is also a convenient indoor laundry room with an included washer/dryer and an extra spacious 3-car garage with fridge/freezer. The backyard is a private oasis beautifully designed with lush grass, curved concrete hardscaping, freestanding BBQ, block walls, and a covered gazebo for relaxing or entertaining. Homes like this rarely hit the market; a true blend of craftsmanship, comfort, and curb appeal. Schedule your private showing today and prepare to be amazed!
Details
Updated on August 2, 2025 at 12:16 am Listed by Leslie Gowin, Keller Williams Realty Antelope Valley- Property ID: 333969
- Price: $664,900
- Property Size: 2638 Sqft
- Land Area: 11337 Square Feet
- Bedrooms: 4
- Bathrooms: 4
- Garages: 3
- Year Built: 2006
- Property Type: Residential
- Property Status: Active
Mortgage Calculator
- Down Payment
- Loan Amount
- Monthly Mortgage Payment
- Property Tax
- Home Insurance
- PMI
- Monthly HOA Fees

