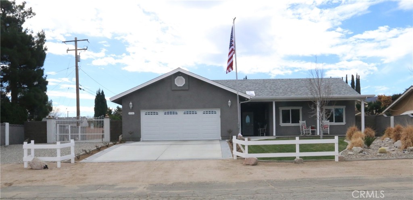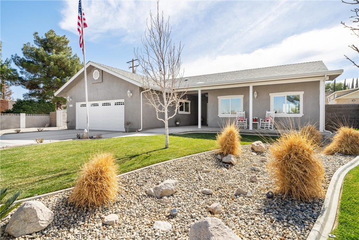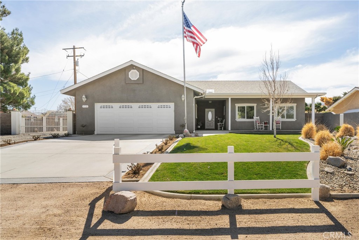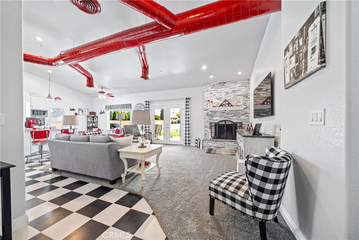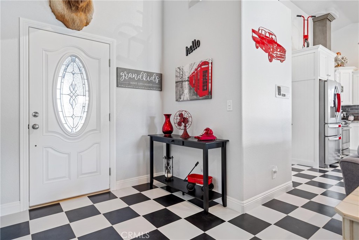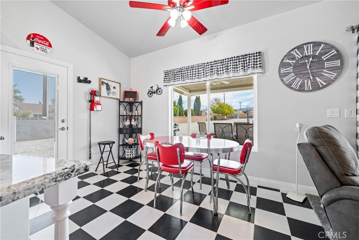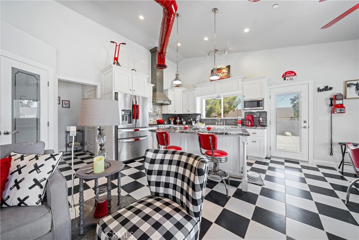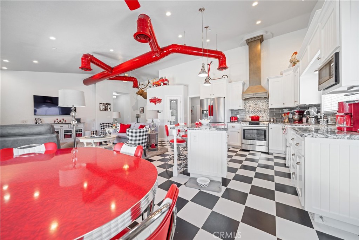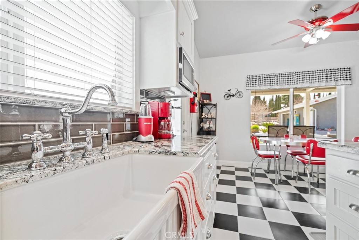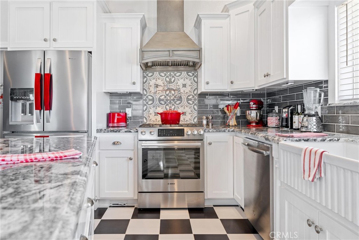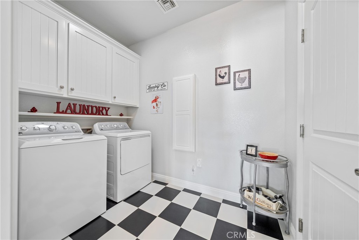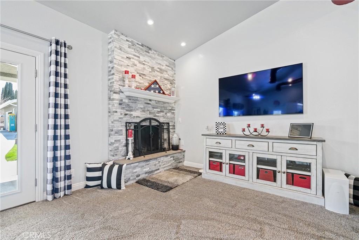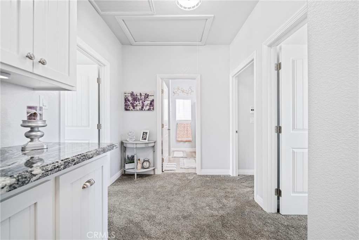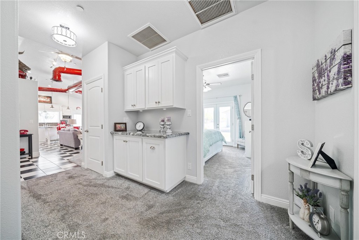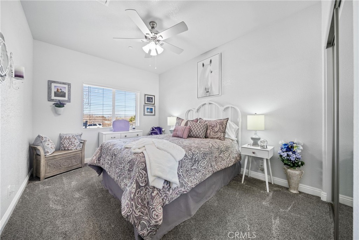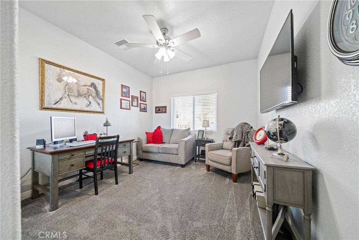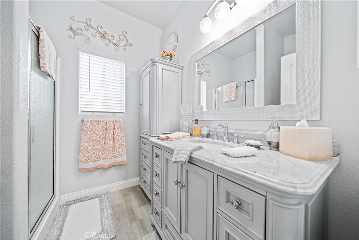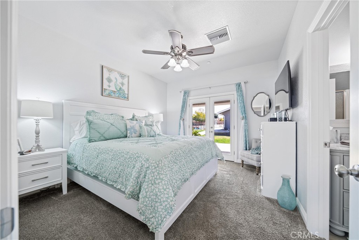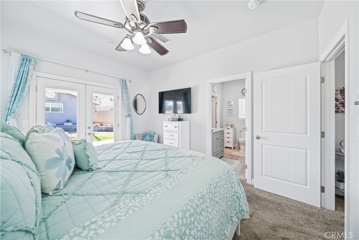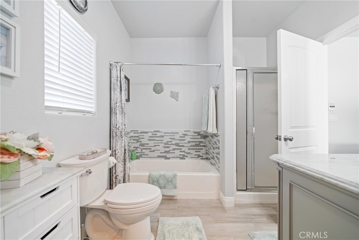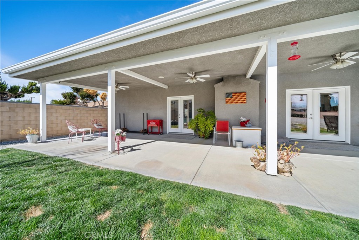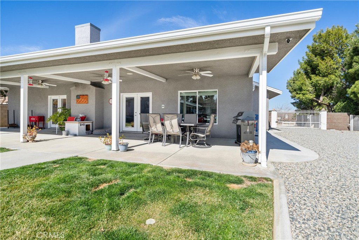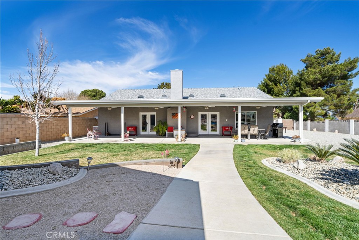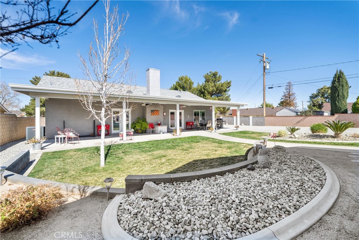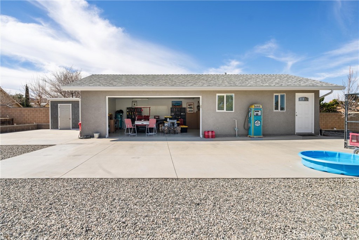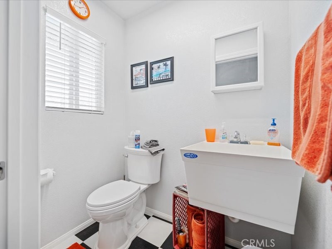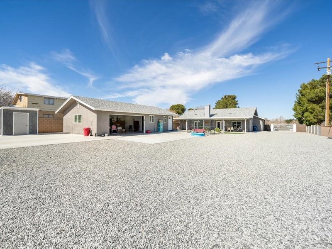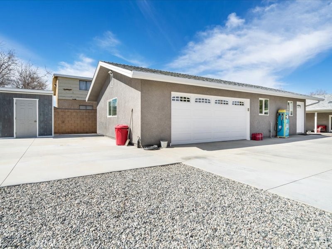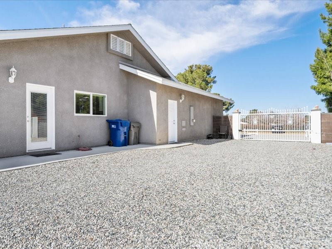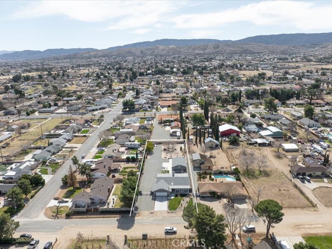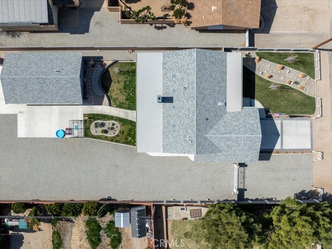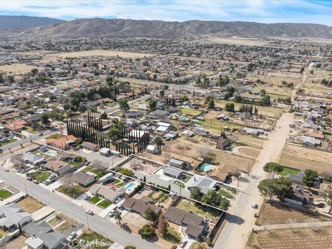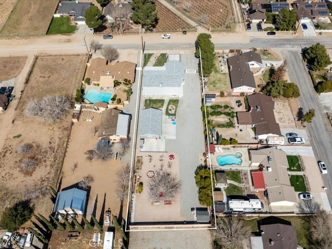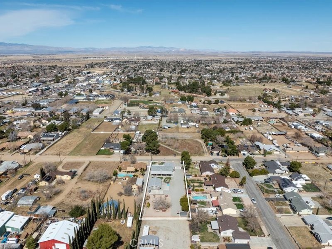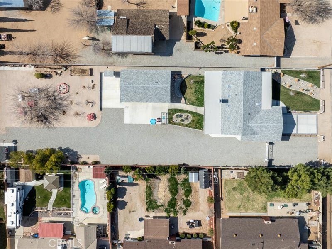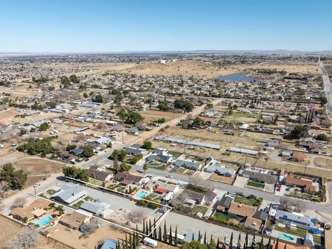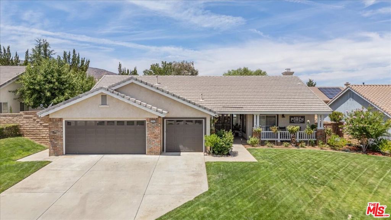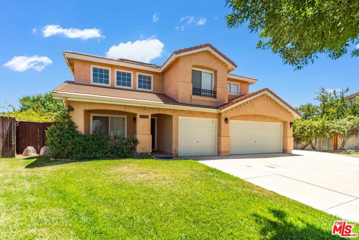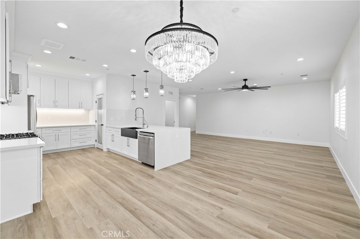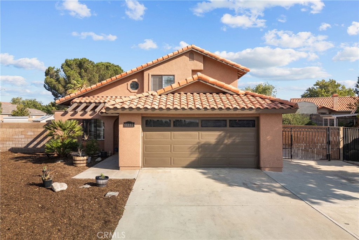Overview
- Residential
- 3
- 3
- 4
- 1494
- 90873
Description
Quartz Hill Custom with additional 2 Car Garage/Shop with Office and ½ bath “Welcome to this stunning 3-bedroom, 2-bath home, built in 2019. With an additional 24 x 40 detached shop/garage with office. Thoughtful details throughout. From the moment you step through the covered entryway, you’ll feel the warmth and charm of this beautifully designed home. The open-concept living room features a vaulted ceiling, classic exposed ductwork, and a gorgeous wood-burning gas fireplace. The upgraded carpet adds coziness, while the retro black-and-white checkered tile flooring brings character. The kitchen is a dream with soft-close cabinetry, granite countertops, a farmhouse sink, a pot filler over the stove, and high-end appliances. A large pantry offers plenty of storage, and the laundry room includes an ironing board cabinet and a skylight. The primary suite is a relaxing retreat with French doors to the patio, a spacious closet, and a spa-like bathroom with a soaking tub and separate shower. Secondary bedrooms are roomy, with ceiling fans and mirrored wardrobe doors, while the hall bath features beautiful cabinetry and a stall shower. Additional highlights include high-efficiency heating and cooling, a tankless water heater, a central vacuum, an intercom system, an interior sprinkler system, and RV parking behind a large gated driveway added to the 4 garage spaces. Step outside to a backyard built for entertaining! A stucco-covered patio runs the length of the home, complete with ceiling fans, lighting, and speakers. The park-like yard includes three fruitless mulberry trees for shade, plus apricot, cherry, fig, and Asian pear trees. Cinnamon camphor trees line the property, and there’s even a raised garden bed and a brick BBQ. A Tuff Shed provides extra storage. The oversized 24×40 detached shop is fully drywalled with ample lighting, a wall heater, and compressed air lines throughout. It also features a half bath and a heated/cooled office space. This home offers the perfect balance of style, function, and outdoor beauty—don’t miss it!”
Details
Updated on May 6, 2025 at 7:17 am Listed by Gerald Pepper, Berkshire Hathaway HomeServices Troth, Realtors- Property ID: 90873
- Price: $695,000
- Property Size: 1494 Sqft
- Land Area: 29022 Square Feet
- Bedrooms: 3
- Bathrooms: 3
- Garages: 4
- Year Built: 2019
- Property Type: Residential
- Property Status: Closed
Mortgage Calculator
- Down Payment
- Loan Amount
- Monthly Mortgage Payment
- Property Tax
- Home Insurance
- PMI
- Monthly HOA Fees

