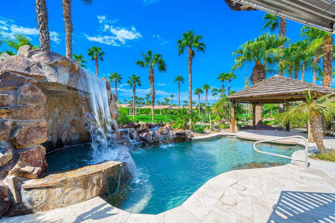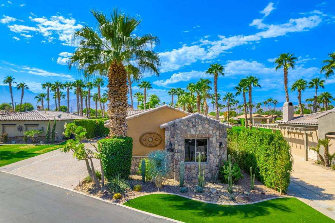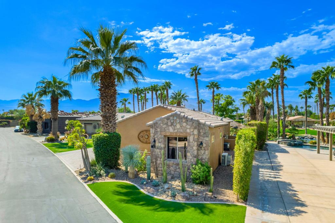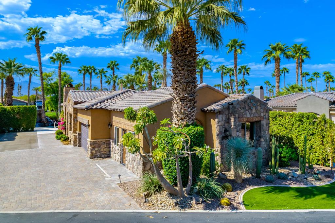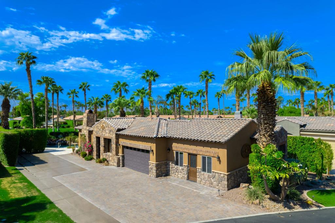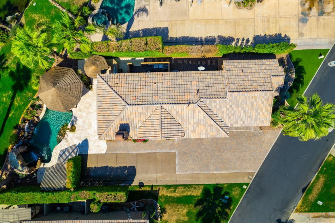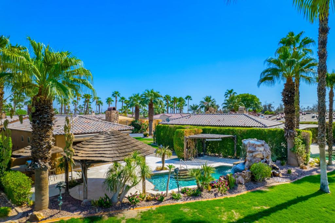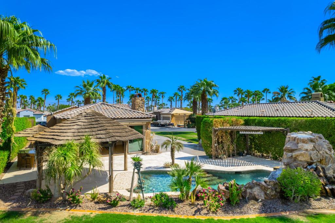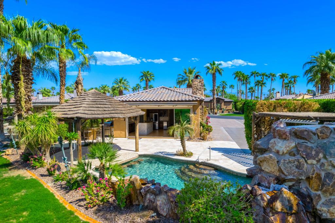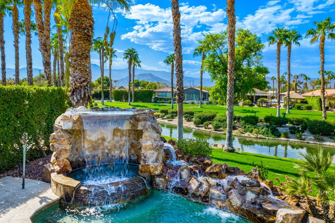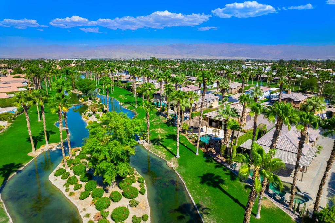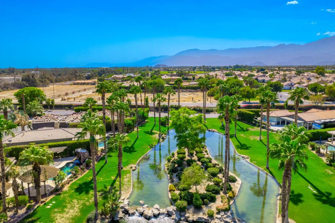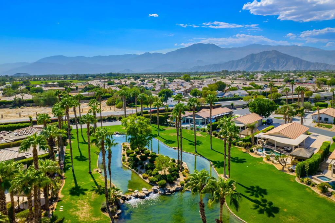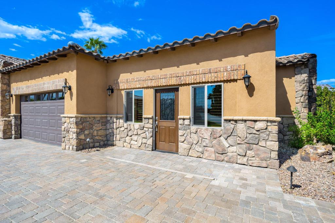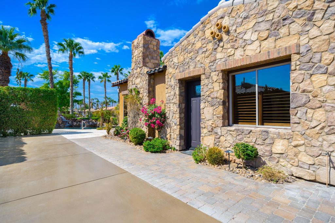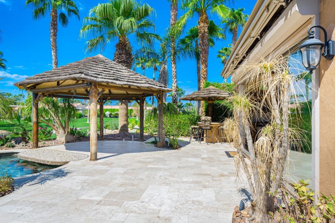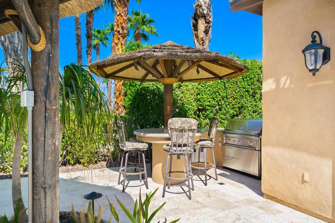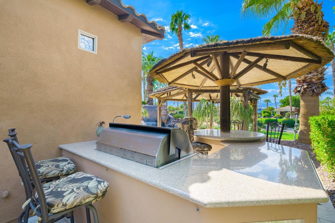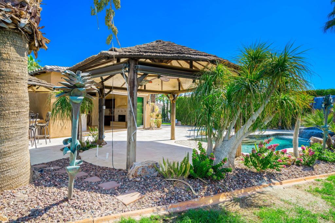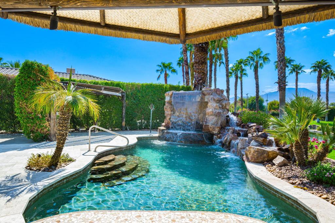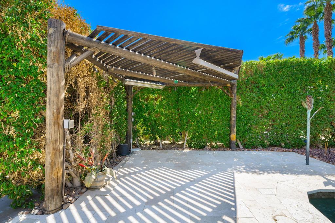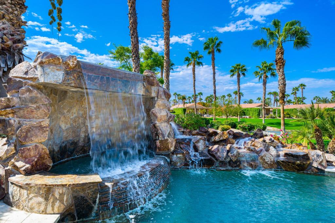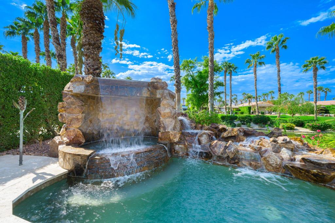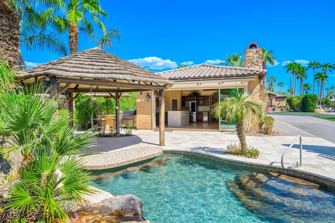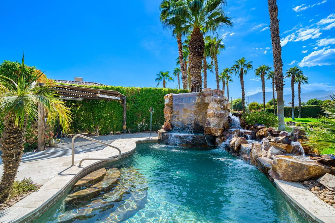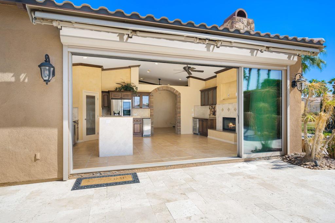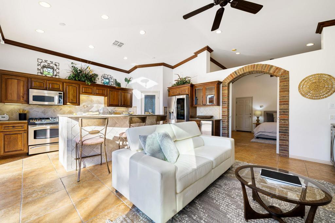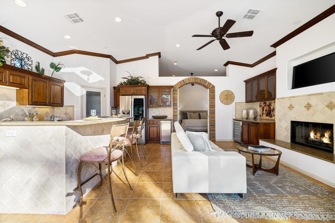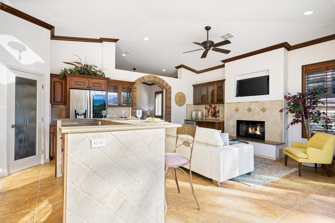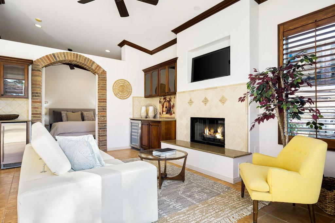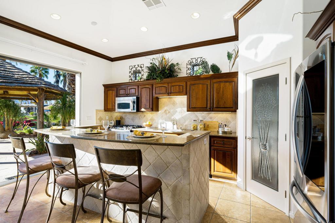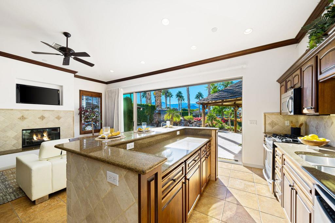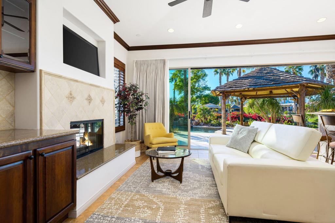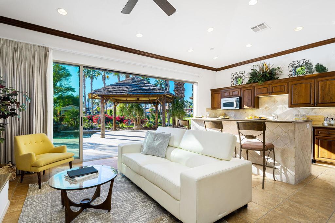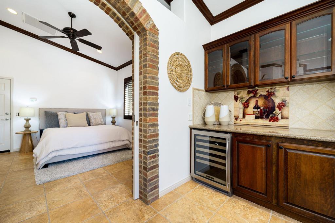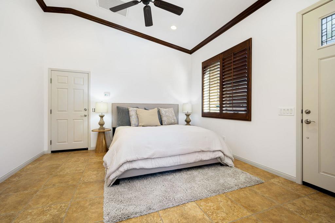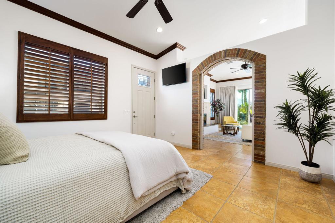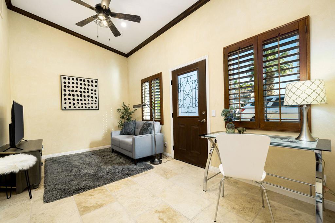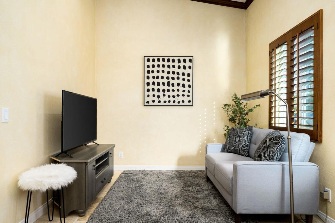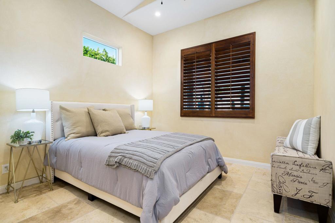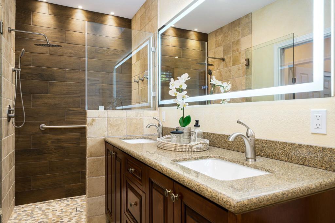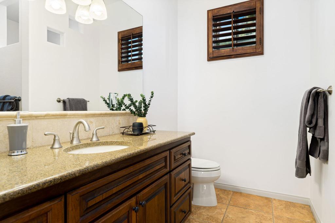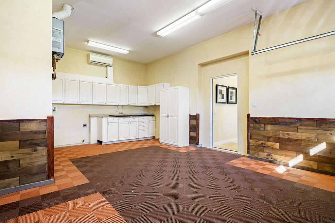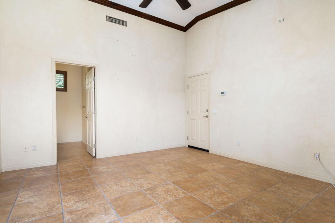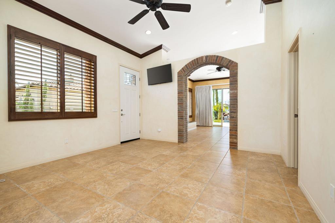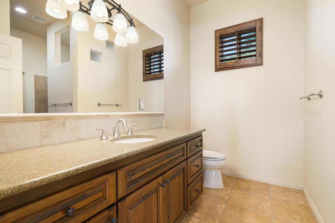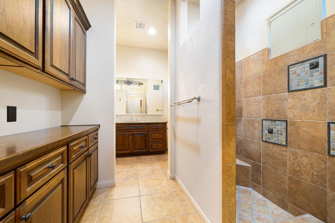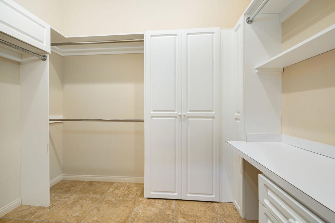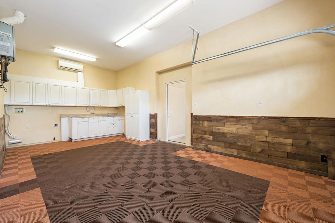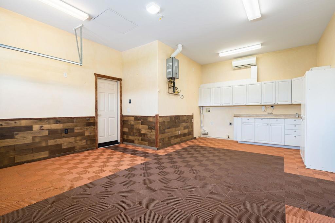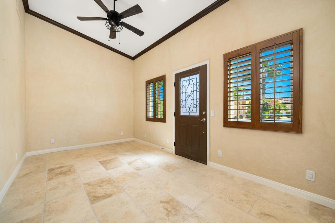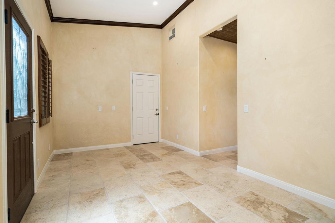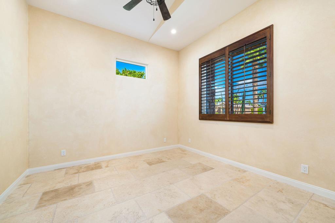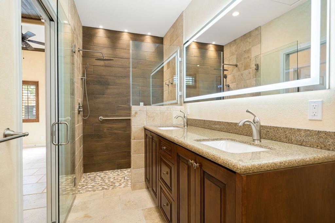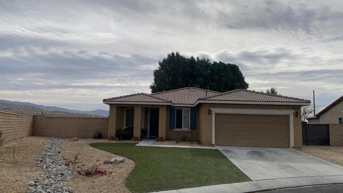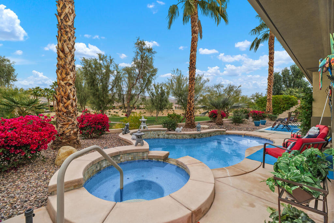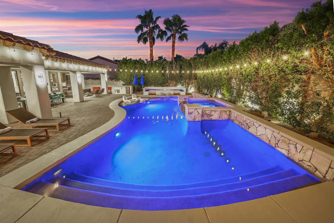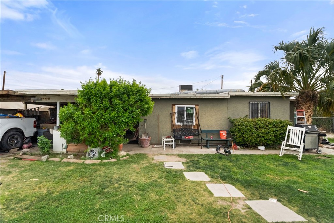Overview
- Residential
- 2
- 1.5
- 1320
- 106494
Description
Desert Shores Motorcoach Resort property.VILLA FEATURESPlan 30 with Guest Suite ExtensionMain Living Space: 830 Sq. Ft.Guest Suite: 490 Sq. Ft.Total Living Space: 1,320 Sq. Ft.1.5 Stall Car Garage: 370 Sq. Ft.TOTAL STRUCTURE: 1,690 Sq. Ft.Primary Retreat: Spacious room with arched pocket doors, Ensuite, and Walk-in Closet.Guest Suite Addition:Bring the kids and grandkids with this newer-built suite that boasts a Living Room and Retreat with Bathroom and Wardrobe Closet.ROOMS:Kitchen/Great Room2 Retreats with Bathrooms & Closets.Laundry Space.INTERIOR FEATURESBeautiful Interior with rich, Tuscan feel.Open Great Room with Wet Bar with Wine Chiller, Cozy Fireplace, and stacking Glass Sliders to the Patio. Other features include electric slider door coverings, and wood-shutters on windows.Spacious Kitchen with Maplewood Cabinetry, Granite Countertops, Tumbled Marble Backsplash, Walk-In Pantry, Stainless Steel Appliances including Refrigerator, Oven-Range, Micro, DW, and Clear Ice-Maker.EXTERIOR FEATURESLake, Fountain and Mountain Views.Epic Yard offers a Freeform Pool with Boulder Waterfalls, swim-up bar seating, and a Sheer-Waterfall Grotto Spa.Paver Stone Driveway and Tuscan Cream Marble Decking with Natural Gas Tiki Torches.Covered Outdoor Living and Dining Areas and Barbecue Bar + Retractable Awning. Eldorado Stone Exterior Trim.Rolling metal Shutters on slider doors.Low-maintenance front yard with a mixtureof artificial Turf and Desert Landscaping.MISCELLANEOUSExposure/Location:Western Back YardPrivate, Lake Two LocationFURNISHED? UnfurnishedGARAGE FEATURES:1.5 Stall Garage with Swiss Trax Floors.Split-system Temperature Control.W/D Hookups.
Details
Updated on April 10, 2025 at 9:16 pm Listed by Darren Smith, Darren Leigh Smith, Broker- Property ID: 106494
- Price: $998,875
- Property Size: 1320 Sqft
- Land Area: 6970 Square Feet
- Bathrooms: 2
- Garages: 1.5
- Year Built: 2005
- Property Type: Residential
- Property Status: Active
Features
Mortgage Calculator
- Down Payment
- Loan Amount
- Monthly Mortgage Payment
- Property Tax
- Home Insurance
- PMI
- Monthly HOA Fees

