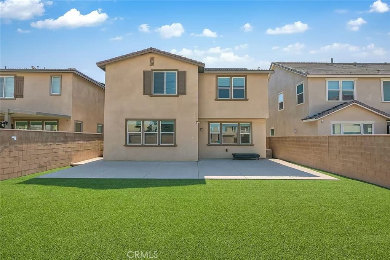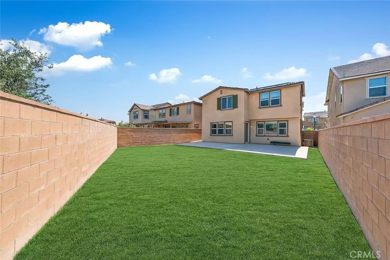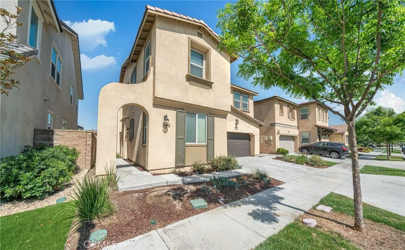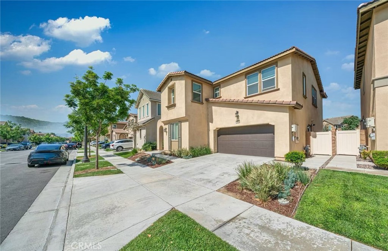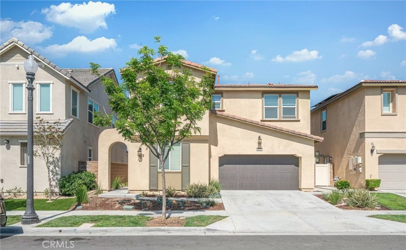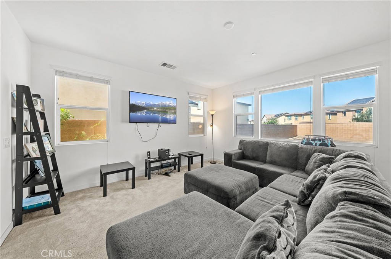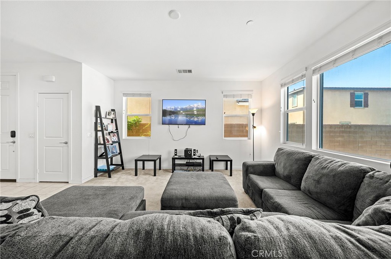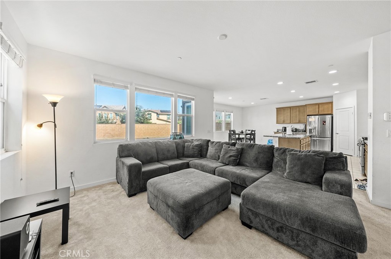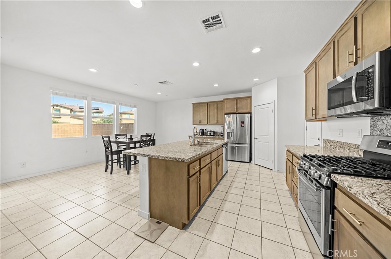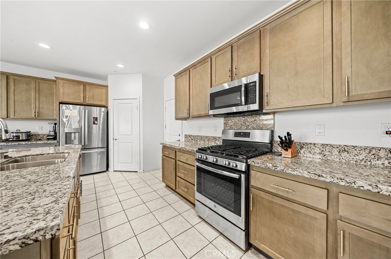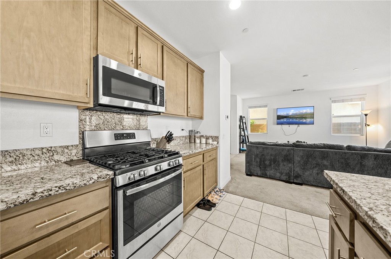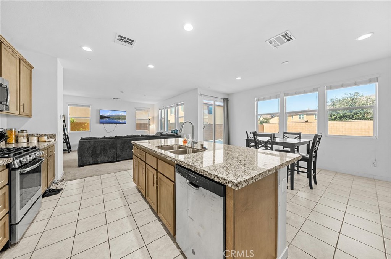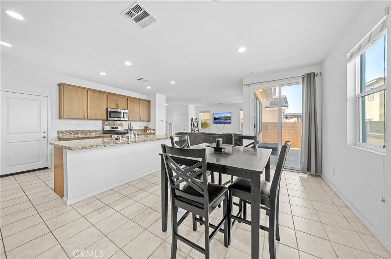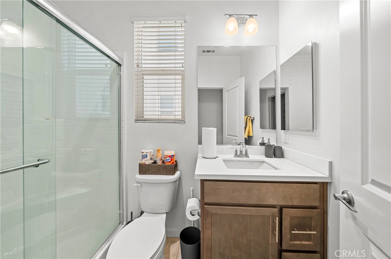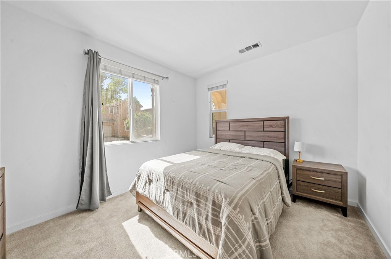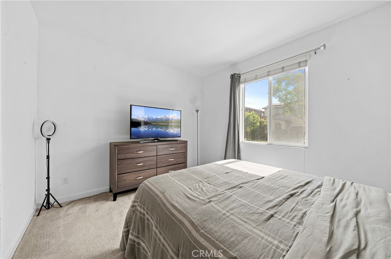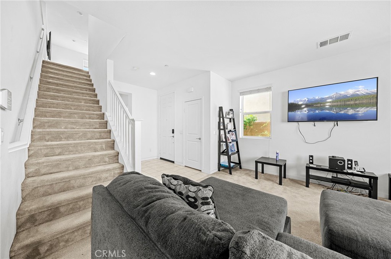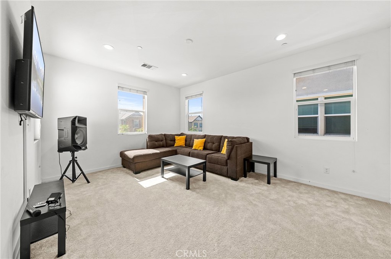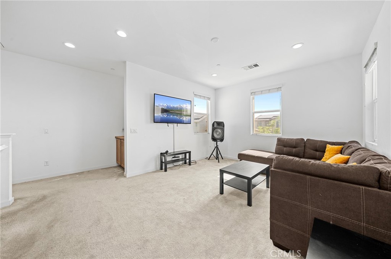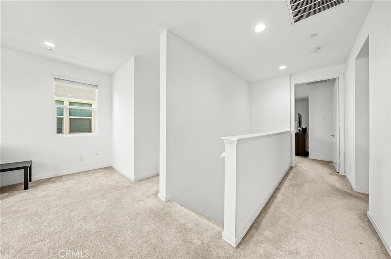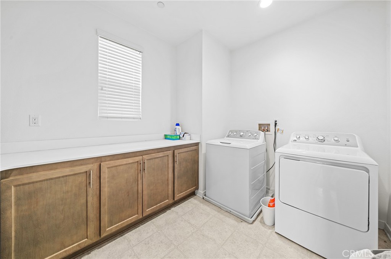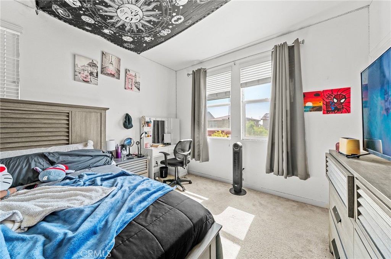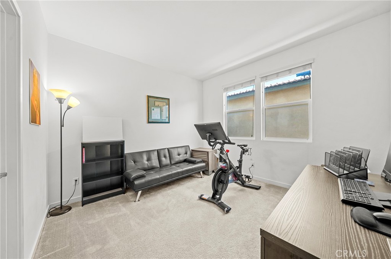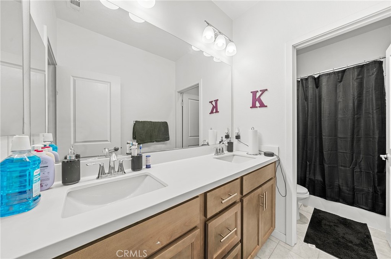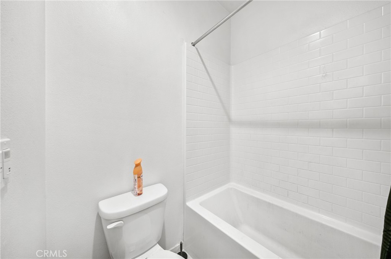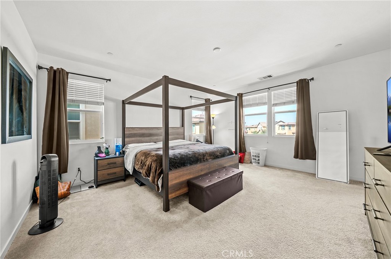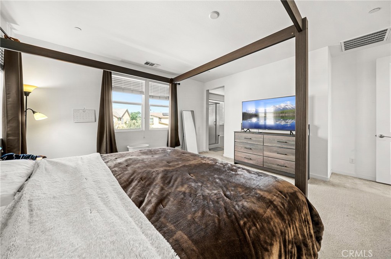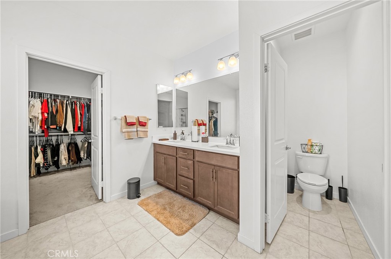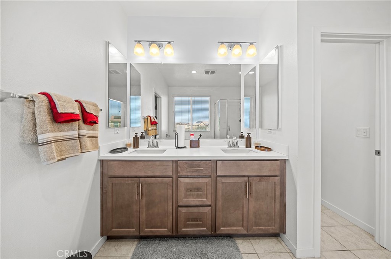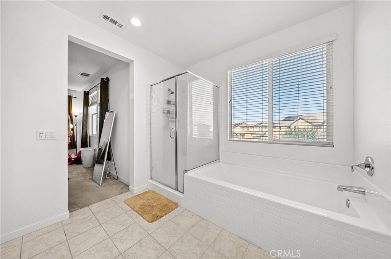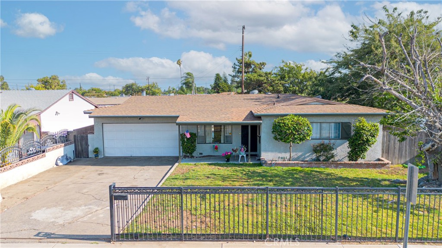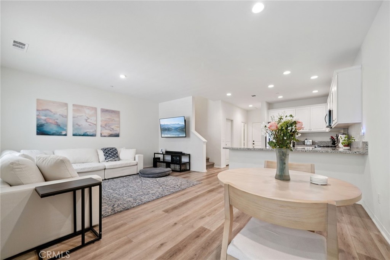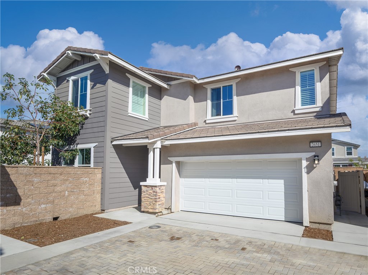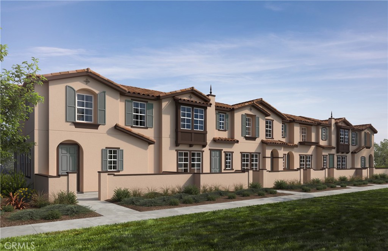Overview
- Residential
- 4
- 3
- 2
- 2441
- 284614
Description
Welcome to 4828 South Tangerine Way — a modern single-family residence built in 2019, located in the highly desirable Park Place community of Ontario. Thoughtfully maintained and comfortably designed, this home perfectly blends practicality with the warmth of home. A highly functional highlight is the downstairs bedroom with its own private full bathroom — ideal for multigenerational living, guest accommodations, a nanny suite, or a private home office. Upstairs, the spacious bonus room offers great flexibility and can easily be converted into a fifth bedroom to accommodate a growing household. The interior living spaces are open and bright, with a seamless flow between the kitchen and living areas, perfect for both everyday living and family gatherings. One of the standout features of this property is its expansive backyard — a rare find in this community. The generous outdoor space allows you to envision a private garden, kids’ play area, patio retreat, or even a future custom swimming pool. A two-car attached garage and wide driveway offer convenient parking options. Residents of Park Place enjoy access to a wide range of amenities including a swimming pool, fitness center, clubhouse, and reading lounge, all within a well-established and welcoming neighborhood environment. This home is ideally situated near shopping centers, schools, parks, and major freeways (I-15 and 60), making commuting and daily errands a breeze. Combining exceptional outdoor space with practical layout and community charm, this home offers an incredible opportunity — schedule your private tour today before it’s gone!
Details
Updated on July 2, 2025 at 1:43 am Listed by Mingrong Yang, Keller Williams Realty Irvine- Property ID: 284614
- Price: $855,000
- Property Size: 2441 Sqft
- Land Area: 4726 Square Feet
- Bedrooms: 4
- Bathrooms: 3
- Garages: 2
- Year Built: 2019
- Property Type: Residential
- Property Status: Active
Features
Mortgage Calculator
- Down Payment
- Loan Amount
- Monthly Mortgage Payment
- Property Tax
- Home Insurance
- PMI
- Monthly HOA Fees

