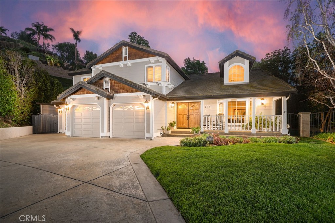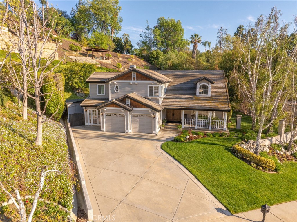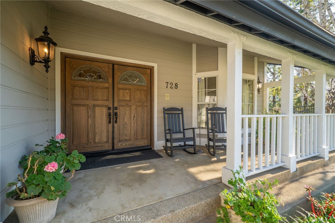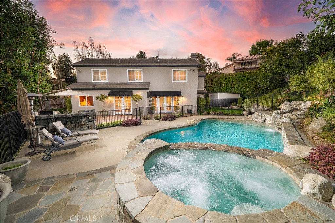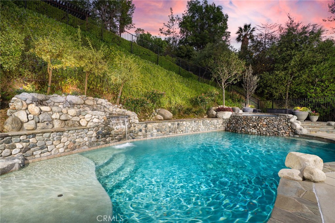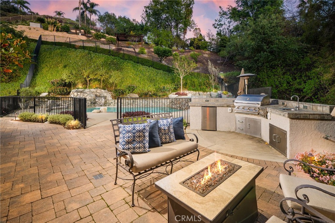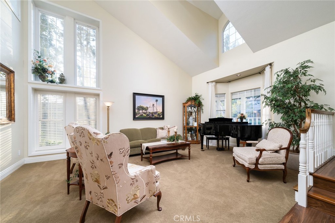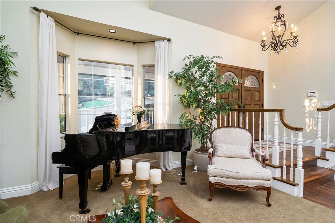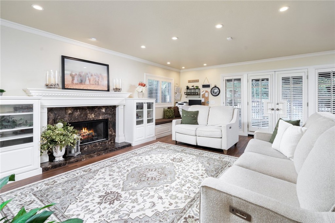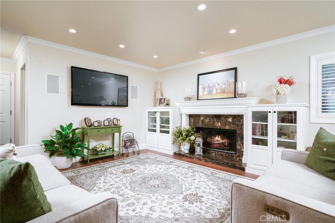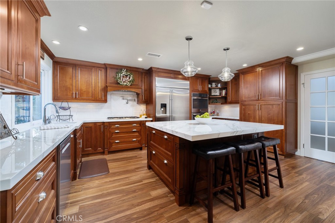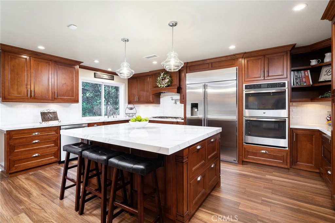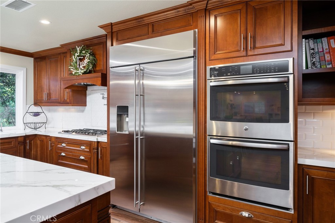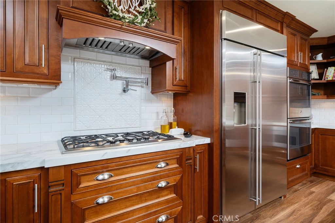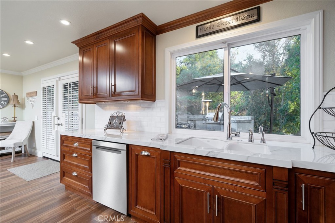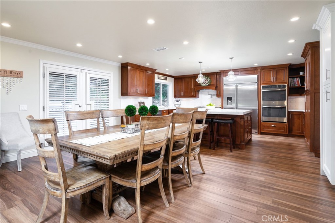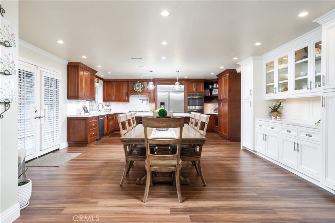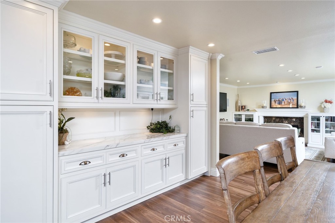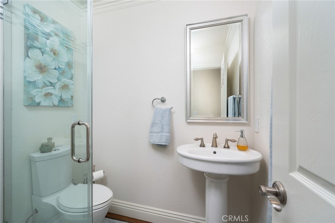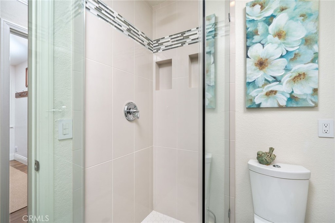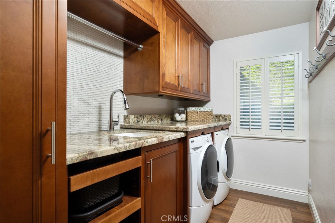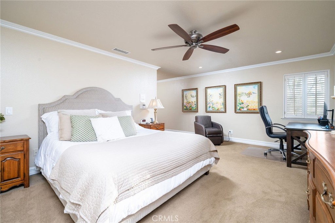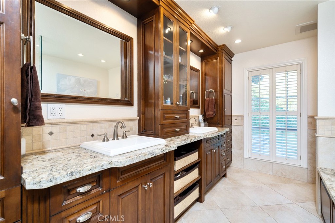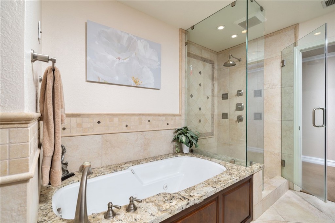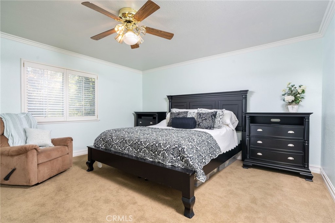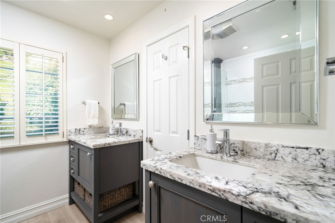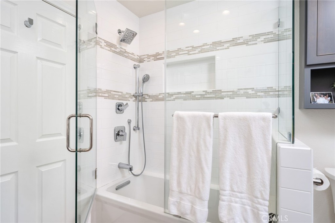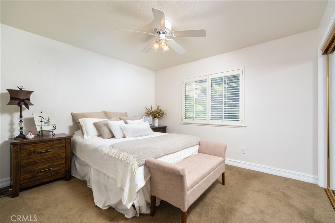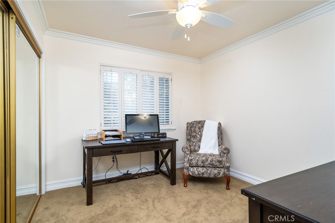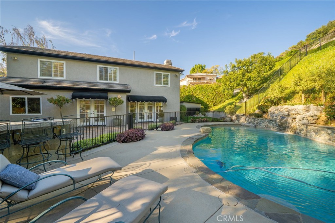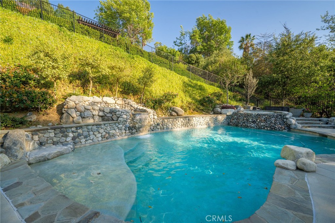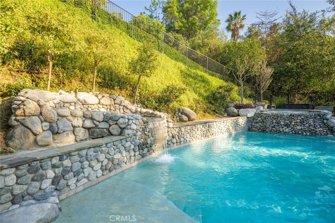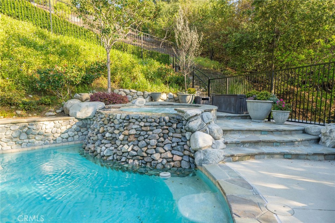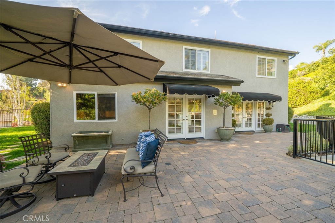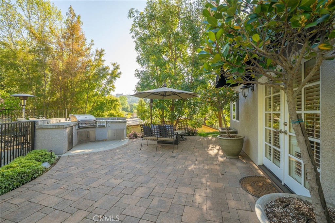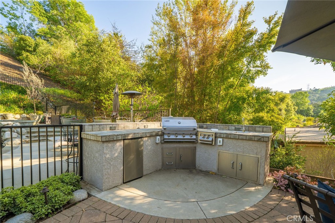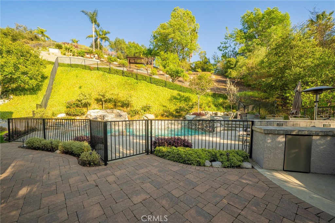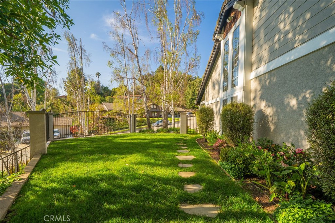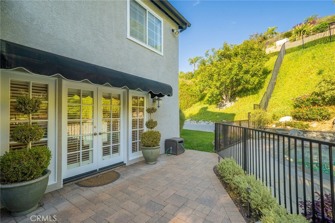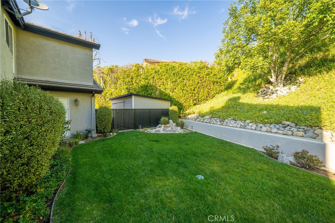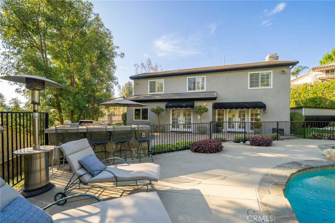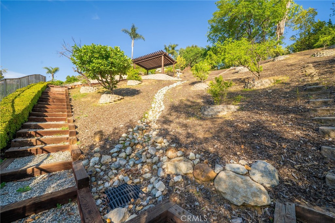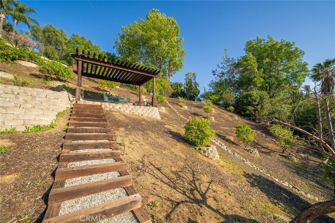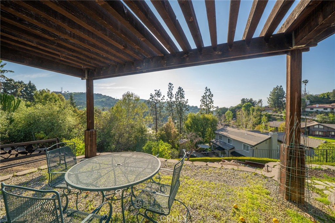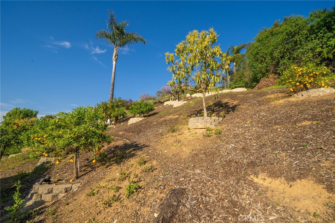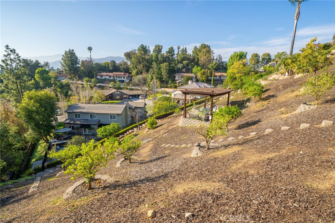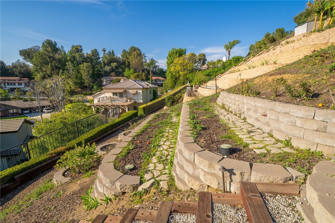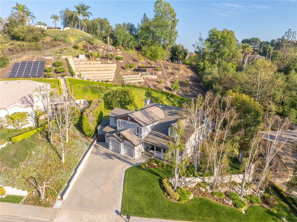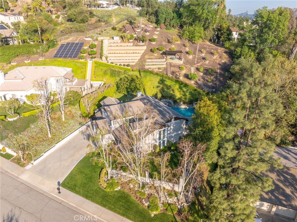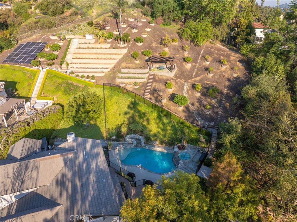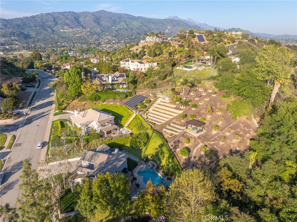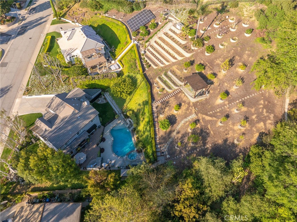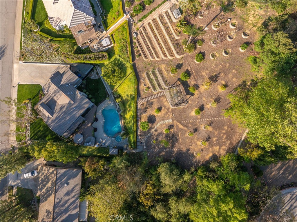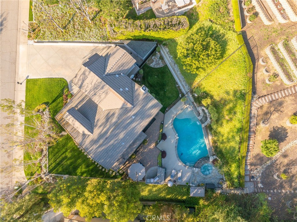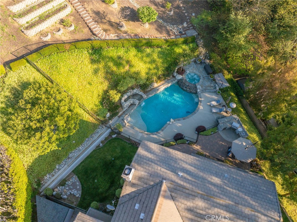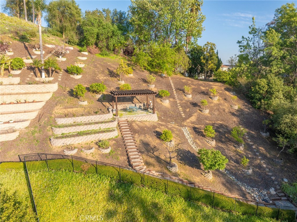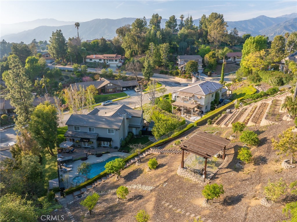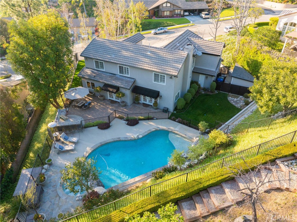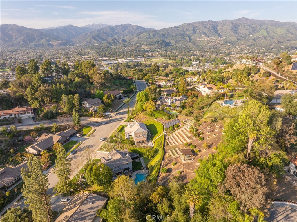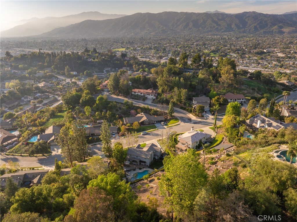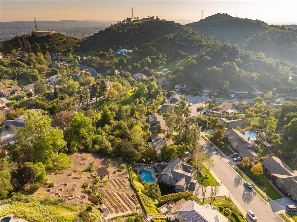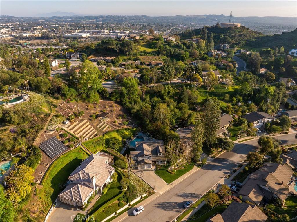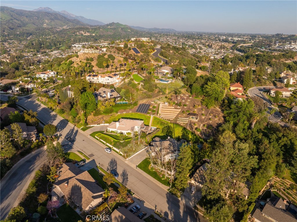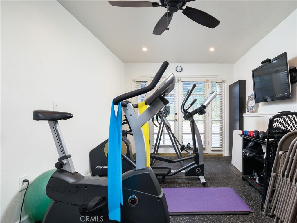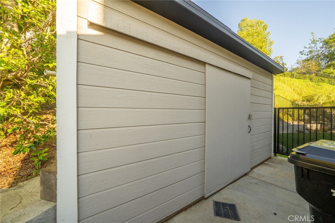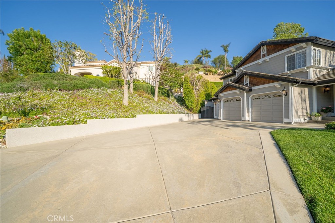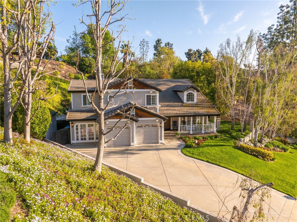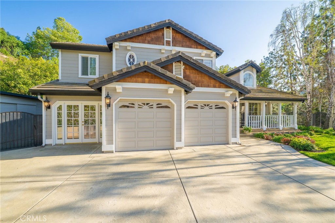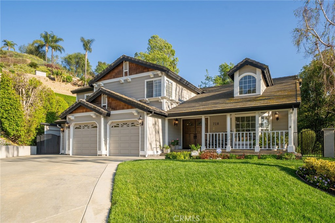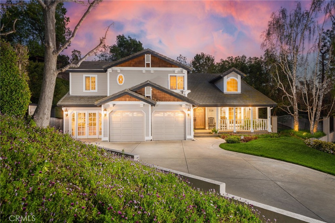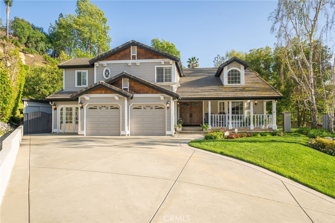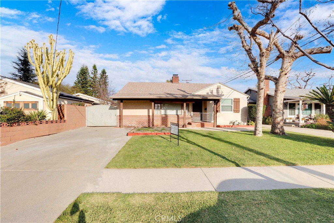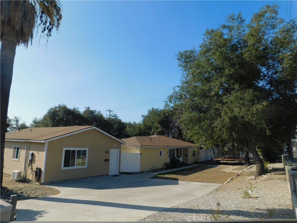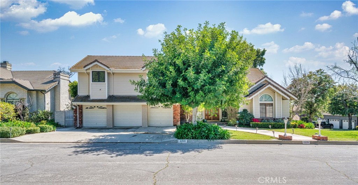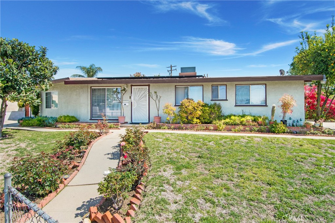Overview
- Residential
- 4
- 3
- 3
- 3164
- 111147
Description
Nestled in a private, prime location, this picturesque Glendora home offers breathtaking mountain views and an expansive lot. The charming front porch greets you as you enter this beautifully remodeled residence, featuring 4 spacious bedrooms, 3 luxurious bathrooms, and 3,164 SF of well-appointed living space, all set on a 23,435 SF lot. The resort-style backyard is an entertainer’s paradise, complete with a rock pool and spa, built-in BBQ, two lush lawn areas, and a landscaped hillside with a serene gazebo. It’s the perfect spot to relax or host gatherings. Step inside to find a formal living room with stunning picture windows and soaring high ceilings. The newly updated kitchen is a chef’s dream with a center island, custom Neolith counters, new cabinetry, stainless steel appliances, including a gas cooktop with pot filler, double ovens, and a built-in refrigerator. The spacious dining area, adjacent to the kitchen, includes a built-in buffet with glass cabinets for extra storage and French doors that open to the pool area. The great room/family room features a cozy fireplace, custom built-ins, French doors leading to the pool, and a Convenient desk for work or study. The main level also includes a laundry room with a sink, extra cabinets, and access to the garage, along with a bathroom with a shower. Upstairs, the luxurious primary suite features double-door entry, a custom walk-in closet, and an en-suite bathroom with a dual sink vanity, spa bathtub, and a large walk-in shower. The three additional bedrooms are spacious with mirrored closet doors, and there is a beautifully remodeled bathroom with quartz counters and a bathtub/shower combination. The professionally landscaped backyard offers complete privacy, with a river rock pool and spa featuring a waterfall, built-in BBQ area with seating, space for al fresco dining, two expansive lawn areas perfect for children’s play, and a hillside with fruit trees and panoramic views. The custom gazebo adds to the charm of the space, and hillside lighting enhances the ambiance in the evenings. A convenient storage shed provides additional space for your needs. The home also boasts a spacious driveway and a three-car garage, complete with built-in cabinets and epoxy flooring. The third bay has been thoughtfully converted into a gym with French doors and built-in storage. This remarkable home in Glendora is truly one-of-a-kind and is ready to welcome its next owner!
Details
Updated on April 19, 2025 at 4:54 am Listed by Maureen Haney, COMPASS- Property ID: 111147
- Price: $1,798,000
- Property Size: 3164 Sqft
- Land Area: 23435 Square Feet
- Bedrooms: 4
- Bathrooms: 3
- Garages: 3
- Year Built: 1989
- Property Type: Residential
- Property Status: Active
Mortgage Calculator
- Down Payment
- Loan Amount
- Monthly Mortgage Payment
- Property Tax
- Home Insurance
- PMI
- Monthly HOA Fees

